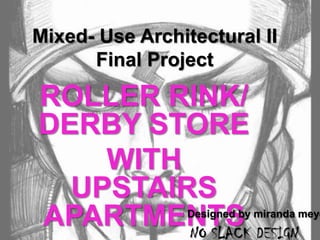Mms Mixed Use Architectural Ii Final Project
•Download as PPTX, PDF•
2 likes•551 views
Mixed- Use Architectural II Final Project:Apartments and Roller Rink
Report
Share
Report
Share

Recommended
Recommended
As the flagship project for the next downtown Boston neighborhood slated for growth, Atlantic Wharf will be the city of Boston’s first LEED Gold mixed-use development. CBT Architects presents a case study on this new one million square foot project that includes approximately 65 residential units, ground-level retail and public spaces, six stories of below-grade parking, and 31 floors of office space that will bring urban activity directly to the Fort Point Channel water’s edge.
The new sustainable development is at the base of a series of restored and renovated historic structures that preserve the texture and streetscape of this site, integrated with a modern highrise glass tower. By preserving the south and east façades of the historic warehouses, using a very energy-efficient curtainwall, and employing green roof technologies, Atlantic Wharf will be the a centerpiece of Boston's green development.Case Study: Sustainable Mixed-Use Development in Historic Urban Areas

Case Study: Sustainable Mixed-Use Development in Historic Urban AreasSustainable Performance Institute
More Related Content
What's hot
What's hot (16)
city of emeryville family friendly design guidelines

city of emeryville family friendly design guidelines
Nikoo Homes - Bhartiya City, Bangalore | Asia's Next Best City

Nikoo Homes - Bhartiya City, Bangalore | Asia's Next Best City
Viewers also liked
As the flagship project for the next downtown Boston neighborhood slated for growth, Atlantic Wharf will be the city of Boston’s first LEED Gold mixed-use development. CBT Architects presents a case study on this new one million square foot project that includes approximately 65 residential units, ground-level retail and public spaces, six stories of below-grade parking, and 31 floors of office space that will bring urban activity directly to the Fort Point Channel water’s edge.
The new sustainable development is at the base of a series of restored and renovated historic structures that preserve the texture and streetscape of this site, integrated with a modern highrise glass tower. By preserving the south and east façades of the historic warehouses, using a very energy-efficient curtainwall, and employing green roof technologies, Atlantic Wharf will be the a centerpiece of Boston's green development.Case Study: Sustainable Mixed-Use Development in Historic Urban Areas

Case Study: Sustainable Mixed-Use Development in Historic Urban AreasSustainable Performance Institute
Viewers also liked (20)
Masters Thesis Report _ Skyscraper _ High rise Mixed use Development

Masters Thesis Report _ Skyscraper _ High rise Mixed use Development
Case Study: Sustainable Mixed-Use Development in Historic Urban Areas

Case Study: Sustainable Mixed-Use Development in Historic Urban Areas
Sustainable Design - Mixed Residential/Commercial Use

Sustainable Design - Mixed Residential/Commercial Use
Mms Mixed Use Architectural Ii Final Project
- 1. Mixed- Use Architectural II Final Project ROLLER RINK/ DERBY STORE WITH UPSTAIRS APARTMENTS Designed by mirandameyer-slack NO SLACK DESIGN
- 2. DERBY DEEDS DONE DIRT CHEAP
- 3. FLOOR PLANS
- 6. ELEVATION VIEWS EXTERIOR ELEVATIONS
- 10. RENDERINGS
- 11. DJ BOOTH MEDIA ROOM
- 13. ENTRY WAY
- 14. RINK DETAIL
- 15. DERBY STORE
- 16. FOOD STAND
- 17. FOOD STAND AND BOOTHS
- 18. OFFICE
- 20. BROUGHT TO YOU BY: NO SLACK DESIGN Thank you