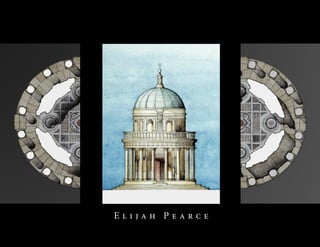
Pearce Portfolio
- 1. E P
- 2. Doric Aedicule Hand drafting and watercolor Academic Portfolio
- 3. Chicago Townhouse Hand drafting and watercolor Academic Portfolio
- 4. Community Theater AutoCad drafting and watercolor Academic Portfolio
- 5. Community Theater AutoCad drafting and watercolor Academic Portfolio
- 6. Pittsburgh Strip District - Urban Design AutoCad drafting and colored pencil Academic Portfolio
- 7. Pittsburgh Strip District - Urban Design Hand sketching and watercolor Academic Portfolio
- 8. Pittsburgh Strip District - Urban Design Hand sketching and watercolor Academic Portfolio
- 9. Cristo Rey High School AutoCad drafting and Photoshop Academic Portfolio
- 10. Cristo Rey High School AutoCad drafting, Photoshop, & SketchUp Academic Portfolio (right) Hand sketching and watercolor
- 11. PROJECT DESCRIPTION: A new airport in Santa Barbara, California. ROLES AND RESPONSIBILITIES: • Created color rendering for public display and use at city council meetings. • Designed complimentary architectural elements. (ie bus stops, parking ticket booths, etc.) • Created graphic design elements for signage in the airport. Santa Barbara Airport Color rendering in water color Professional Work Design and drafting by Fred Sweeney, PMSM Architects
- 12. PROJECT DESCRIPTION: Thirty million dolar renovation and addition to an existing Chicago public high school. The project included a new competition gymnasium and swimming pool. ROLES AND RESPONSIBILITIES: • Served as part of the production staff from DD 60% though bidding addenda. • Assisted in the development of various construction details. • Picked up permit revisions and helped respond to multiple stages of review comments. Chicago Public High School Rendering by others Professional Work
- 13. PROJECT DESCRIPTION: A planned multi-family residential development on the south side of Chicago. ROLES AND RESPONSIBILITIES: • Aided in the investigative and urban planning dimension of the project. • Developed schematic 3D massing models of the site and the planned development. • Presented to the development team. • Created initial facade studies. Multi-family Residential Development Massing model in SketchUp Professional Work Facade in AutoCad
- 14. PROJECT DESCRIPTION: The renovation of two existing rooms in a public health laboratory building. ROLES AND RESPONSIBILITIES: • Served as Project Manager. • Worked with Client (Capital Development Board of Illinois) and the End User (Illinois Department of Public Health) to create an acceptable design solution within budget. • Created bid documents and oversaw bidding process. • Remained Project Manager for the Construction Administration phase and reviewed all submittals and shop drawings. Public Health Laboratory Photograph of existing conditions Professional Work
- 15. PROJECT DESCRIPTION: Five buildings in a multi-family residential development which covered two city blocks. ROLES AND RESPONSIBILITIES: • Led Construction Administration team. • Produced bi-monthly field reports over the course of construciton. • Reviewed and processed submittals and RFIs. • Acted as my firm’s representative at weekly Owner/Architect/ Contractor field meetings. • Reviewed pencil draws and PCOs. • Coordinated with the site superintendent to troubleshoot construction issues. • Regularly produced field sketches to better explain problems and/ or solutions to the construction team. Multi-family Residential Development Photograph of site mid-construction Professional Work & field sketch
