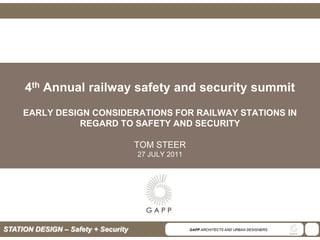
Rail Station Design for Safety
- 1. 4th Annual railway safety and security summit EARLY DESIGN CONSIDERATIONS FOR RAILWAY STATIONS IN REGARD TO SAFETY AND SECURITY TOM STEER 27 JULY 2011 STATION DESIGN – Safety + Security GAPP ARCHITECTS AND URBAN DESIGNERS
- 2. INTRODUCTION •Station sizing and evacuation •Client initial design parameters (LOS) •References and standards •Design, evaluation and confirmation •Queueing and run-off •Station areas – passive security and protection •Secure perimeters •Windows and doors •Master key systems •Architectural finishes •Floor finishes – slip resistance •Floor finishes – accomodation of visually and mobility impaired persons •Floor slope - platform STATION DESIGN – Safety + Security GAPP ARCHITECTS AND URBAN DESIGNERS
- 3. STATION SIZING AND EVACUATION •Client initial design parameters 1050 402 •Design year Level Of Service (LOS – J.J.Fruin) PLATFORM A 54 216 • Design year patronage/ridership figures PLATFORM B 1267 840 •Design year Headways & dwell times (rolling stock) STATION DESIGN – Safety + Security GAPP ARCHITECTS AND URBAN DESIGNERS
- 4. STATION SIZING AND EVACUATION •References and standards •International • UK: HMRI-Railway stations safety principles & guidance part 2 section B Stations •UK: LUL - Station-planning-standards-and-guidelines Ed 6 2007 •USA: NFPA 130 (2000 edition) •USA: Transit Capacity and Quality of Service Manual—2nd Edition •Local •SANS 10400 (2011) – Application of the national building regulations •PRASA/METRORAIL NGS Norms, Guidelines and Standards for station design STATION DESIGN – Safety + Security GAPP ARCHITECTS AND URBAN DESIGNERS
- 5. STATION SIZING AND EVACUATION •Design, evaluation and confirmation CLIENT INITIAL STATION Design check ANALYSIS SIZING TEAM AND SKETCH ENGINEERING DESIGN BY CONSULTANT Continuous ARCHITECTS review and feedback until SIZING final design RECOMMENDATIONS INCLUSION IN DESIGN SIZING REPORT QUEUEING AND PLATFORM PLATFORM TICKET GATES TRANSFER RUN – OFF AREAS WIDTH VERTICAL LINK CIRCULATION NORMAL AND EVACUATION CONDITIONS STATION DESIGN – Safety + Security GAPP ARCHITECTS AND URBAN DESIGNERS
- 6. STATION SIZING AND EVACUATION •Queueing and run-off design STATION DESIGN – Safety + Security GAPP ARCHITECTS AND URBAN DESIGNERS
- 7. STATION OPERATIONAL AREAS •Secure perimeters Site STATION DESIGN – Safety + Security GAPP ARCHITECTS AND URBAN DESIGNERS
- 8. STATION OPERATIONAL AREAS •Secure perimeters Control room Operational areas SECURITY ZONE Ticket office STATION DESIGN – Safety + Security GAPP ARCHITECTS AND URBAN DESIGNERS
- 9. STATION OPERATIONAL AREAS •Windows and doors Determine appropriate level of security STATION DESIGN – Safety + Security GAPP ARCHITECTS AND URBAN DESIGNERS
- 10. STATION OPERATIONAL AREAS •Master key systems STATION DESIGN – Safety + Security GAPP ARCHITECTS AND URBAN DESIGNERS
- 11. ARCHITECTURAL FINISHES •Floor finishes – slip resistance •Assessment •Selection •Testing •Floor slope – platform APPLICABLE STANDARDS *SLIP RESISTANCE EN 13036-4 (pendulum test) SLIP RISK CoF 0.00- HIGH 0.24 0.25- MODERATE 0.35 0.36- LOW 0.64 0.65+ EXTREMELY LOW Two results are given for dry and wet conditions CoF=Coefficient of Friction STATION DESIGN – Safety + Security GAPP ARCHITECTS AND URBAN DESIGNERS
- 12. ARCHITECTURAL FINISHES •Floor finishes – accommodation of visually and mobility impaired persons •International •UK: DfT – Guidance on the use of tactile paving surfaces •AUSTRALIA: AS-NZS 1428.4-2002 – tactile indicators •Local •SANS 784-2008 - Design for Access and Mobility •SANS 10400 (2011) Part S STATION DESIGN – Safety + Security GAPP ARCHITECTS AND URBAN DESIGNERS
- 13. END STATION DESIGN – Safety + Security GAPP ARCHITECTS AND URBAN DESIGNERS
