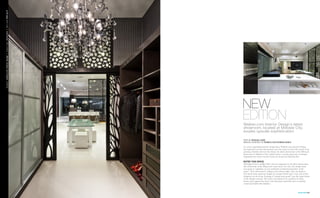
Weiken interior design
- 1. designer: weiken.com interior design | project type: showroom | floor area: 800 sq ft New editioN Weiken.com Interior Design’s latest showroom, located at Midview City, exudes upscale sophistication. TexT by RossaRa Jamil Images courTesy of Weiken.com inteRioR Design as a fast expanding interior design firm, Weiken.com Interior Design has launched several showrooms over the years to meet the needs of its growing clientele all over the island. Its latest showroom is the 800-sq-ft showroom at midview city, which boasts a strong showcase of design inspiration for home owners intent on living the fabulous life. EntEr this spacE although it has a smaller floor area as compared to its other showrooms, this showroom at sin ming Lane oozes style. for one, the design team was quick to capitalise on one particular architectural feature of the space. “This showroom’s ceiling is four-metres high. This can make it feel much more spacious despite its compact floor area,” says one of the designers on the team. Keeping it “simple and grand” was the main thrust of the design concept. The team concentrated on a palette of white, brown and cappuccino tones with luxurious materials such as marble, wood and leather-like finishes. 002 showcase showcase 003
- 2. The showroom is not short of striking design elements, however, the design team was intent on creating an impressive focal point at the entrance for an interesting spatial experience. The experience begins at a foyer of sorts, where a large artwork takes centre stage. marble- clad walls complement the mirror-framed artwork, providing fodder for Keeping it “simple and grand” inspiration. The splashes of red also serve to liven up the timeless colours of the showroom. was the main thrust of the hautE DEsigns showrooms are designed not only to impress, but also invite potential customers. for a strong impression through the glass façade, the show- design concept. room features an ultra-stylish kitchen mock-up upfront. The kitchen set- up itself is constructed in white and grey while timber parquet flooring underfoot gives it a warm ambience. It is framed by a tall divider that features cut-out patterns. While it serves to grab attention from outside, this divider also separates another kitchen mock-up on the other side. The kitchen here is finished entirely in white, with well-designed storage units that consist of upper and base cabinets, as well as larder units. for this space, the team picked out tiles with matte Weiken.com inteRioR Design Pte ltD leather finish, an on-trend finish for a sophisticated edge. east showroom 805 geylang road singapore 389683 tel (65) 6264 6656 fax (65) 6842 3558 west showroom 18 boon Lay Way #01-133 TradeHub 21 singapore 609966 tel (65) 6465 6656 fax (65) 6316 8363 carved panels make an appearance further in too. used to close off a walk-in wardrobe, the sliding doors are notable additions that act as branch showrooms 2 Jurong east st 21 #03-42 Imm building singapore 609601 tel (65) 6566 9918 fax (65) 6563 1138 strong visual anchors. Inside the walk-in wardrobe, the design team has 2 Jurong east st 21 #03-44 Imm building singapore 609601 tel (65) 6560 6001 fax (65) 6560 6005 designed two different wardrobe designs, one with sliding glass doors and 22 sin ming Lane #01-85 midview city singapore 573969 tel (65) 6455 6656 fax (65) 6570 3725 the other with open shelving units. The former is a popular solution when there’s no room for a walk-in wardrobe. email weiken@singnet.com.sg www.facebook.com/weikeninterior m.weiken.com www.weiken.com 004 showcase showcase 005