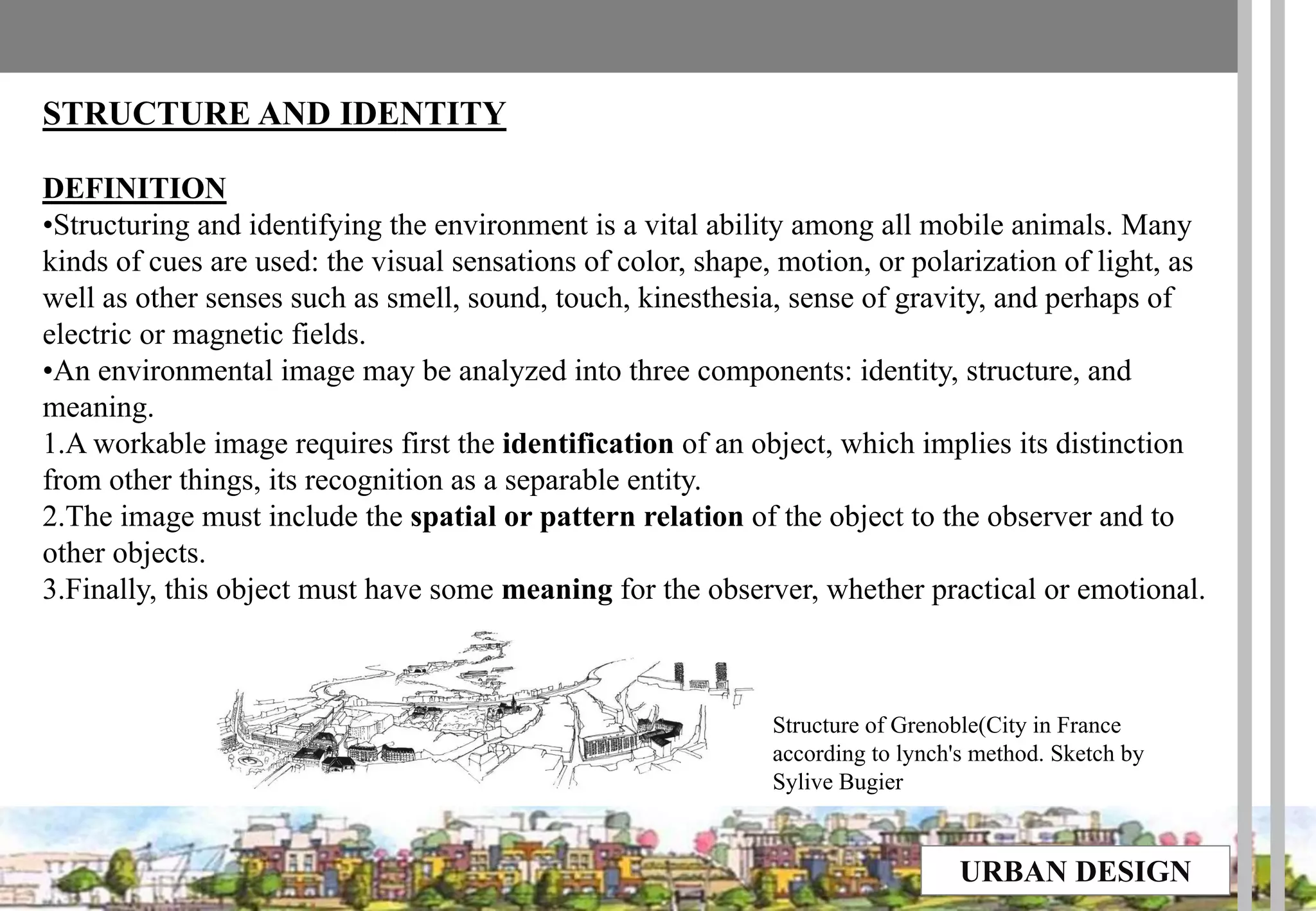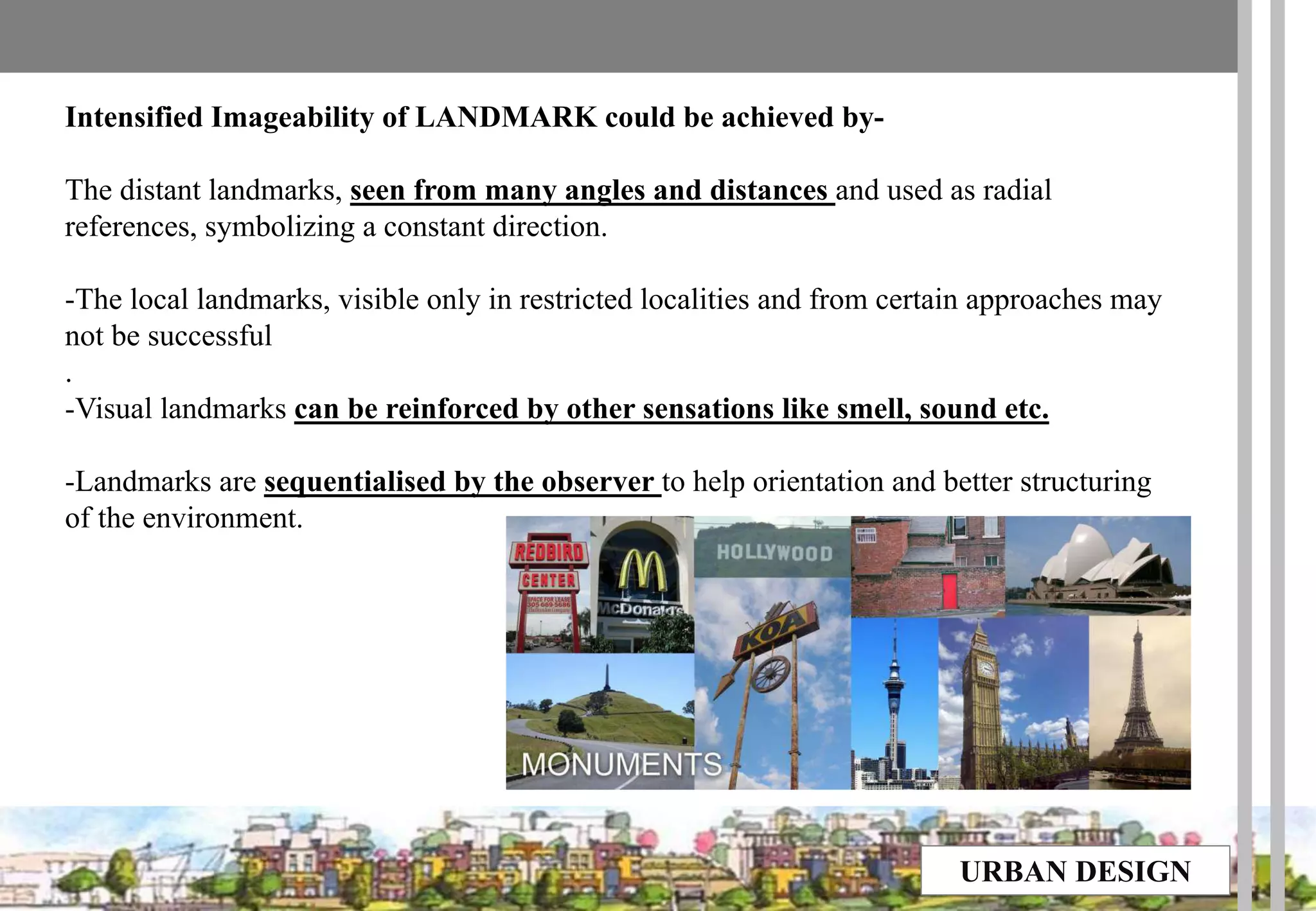Kevin Lynch was an American urban planner known for his work on the perceptual form of cities. In his influential book "The Image of the City", Lynch introduced the concept of mental maps and examined how people navigate and perceive the layout of Boston, Jersey City, and Los Angeles. He identified five key elements that form cognitive maps and influence urban navigation - paths, edges, districts, nodes, and landmarks. Lynch's work has greatly influenced how urban design can impact wayfinding and the user experience of cities.



























