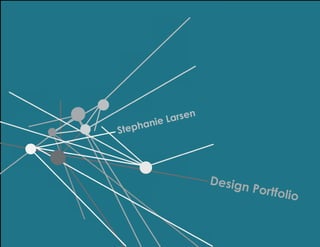
s_larsen_2016_portfolio
- 2. Technical Skills Computer skills including Microsoft Office Programs, Adobe Creative Suite, AutoCAD, Google Sketchup, Rhino 3D, and Arc GIS. Hand Rendering and Design Skills Stephanie Larsen sblarsen91@gmail.com 720-317-5199 Education Colorado State University Bachelor of Science in Landscape Architecture and Business Administration Minor Experience Independent Contractor December 2014 to April 2015 CS Design Inc., Fort Collins, Colorado Assisted the landscape architect with various projects. Utilized computer programs to work on design development and planting plans. Sales Associate and Supervisor on Duty May 2014 to Present Harmony Gardens Inc. , Fort Collins, Colorado Provided sales assistance and planting design advice to retail and wholesale customers. Certifications and Awards Colorado Certified Nursery Professional February 2016 2013 National ASLA Merit Award 2013 Co- Outstanding Senior Award in Landscape Architecture Activities CSU Student Chapter of the American Society of Landscape Architects Honors Program. Colorado State University Senior Honors Thesis: Cars, Trains, and Planes: Improving Travel in Cities with Urban Design 2012-2013 Landmark Editorial Team and Contributing Writer
- 3. Contents Bridging the 101 Freeway, Los Angeles, CA Equinox Brewery Bike Park Garden, Fort Collins, CO Horsetooth Ridge, Fort Collins, CO Five Points Greenbelt Concept Denver, CO
- 4. Bridging the 101 Freeway, Los Angeles, CA The Site: Historic and Civic Los Angeles Freeways may be useful for travel, but when seen in the context of neighborhoods and communities within a city, they at times fragment areas. The goal of this project is to provide a greenspace or park that bridges the 101 Freeway in Los Angeles, connecting the federal and business part of central downtown to the historic and cultural neighborhoods north of the freeway and next to Union Station, a hub of travel.
- 5. Heavy Vehicular Traffic Light Vehicular Traffic Pedestrian Traffic Mixed retail/ strip mall Unnecessary parking lots Unnecessary parking lots Unfinished building and empty lot Federal Building United States District Court Chinese American Museum Pico House (museum) La Placita Olvera Street-27 historic buildings Union Station High Activity Points Low Activity Points Federal Retail Cultural/Historical Residential Civic/Municipal Land Use Analysis Proposed design and context Circulation Value of Existing Spaces Activity Nodes Land Use Design Ideations Design Parti Bridging the 101 Freeway, Los Angeles, CA
- 6. Bridging the 101 Freeway, Los Angeles, CA
- 7. Section Elevation looking south towards cafe area Section Elevation looking west towards plaza Section Elevation looking north up promenade Bridging the 101 Freeway, Los Angeles, CA
- 8. ¯ 0 0.6 1.2 1.8 2.40.3 Miles Horsetooth Reservoir, nes- tled in the foothills west of Fort Collins doesn’t provide ad- equate access down the ridge and to the shore on the northeast part of the reservoir. This design looks to remedy that and allow the opportunity to traverse the ridge along the reservoir. The design, which is contextually sensitive, uses mimicry of patterns and geometric shapes found in the trees and hog back ridges of the area. It provides a network of elevated boardwalks, staircases and observation plat- forms leading down the ridge to the shoreline. Horsetooth Ridge, Fort Collins, CO The Site: North end of the reservoir, east side ridge
- 9. Horsetooth Ridge, Fort Collins, CO
- 10. Equinox Brewery Bike Park Garden, Fort Collins, CO The Site: Old Town Fort Collins The Equinox Brewery Bike Park Garden supports two of the main themes that make up Fort Collins culture--biking and brewing beer. The concept for my design, represented in this conceptual model, shows a spi- raling combination of two separate entities, which appear to come together in a spiraling motion, yet remain apart at all times. This influenced the curved placement of bike racks and seating in my design and creates dynamic movement.
- 11. Equinox Brewery Bike Park Garden, Fort Collins, CO Site Aerial Site Aerial Section view from easement
- 12. Equinox Brewery Bike Park Garden, Fort Collins, CO View from Remington Street Perspective View Detail of bike rack planter box
- 13. Equinox Brewery Bike Park Garden, Fort Collins, COFinal Model
- 14. Five Points Greenbelt Concept, Denver, CO The site: Welton St. Corridor area in the Five Points Neighborhood
- 15. Diagram of pedestrian and riparian corridors. Plan view of greenbelt. Aerial of the Welton Corridor Preliminary design concepts Five Points Greenbelt Concept, Denver, CO The Five Points neighborhood is historic to Denver and for this project provided plenty of room for design improvement. Light rail runs through the site to and from downtown and multiple lots in the neigh- borhood are used solely for parking lots for commuters. The neighborhood is ne- glected, and with my group’s design we wanted to turn the area into a multi use neighborhood with business and hous- ing, a green belt, and various pockets of retail. My section of the design was the greenbelt which provides a much needed green space to the Five Points neighbor- hood and a comfortable way for people within the neighborhood to commute between their homes and the central busi- ness and entertainment core of our design or further on to central downtown Denver.
- 16. Perspective View Five Points Greenbelt Concept, Denver, CO
- 17. Five Points Greenbelt Concept, Denver, CO