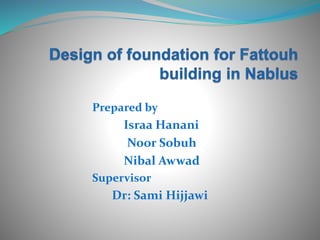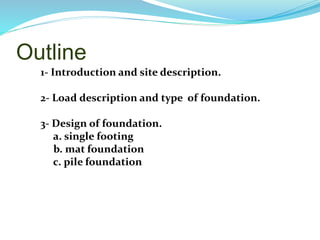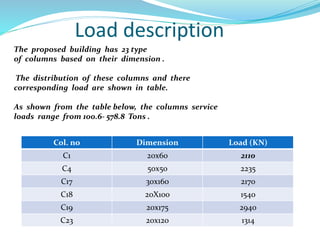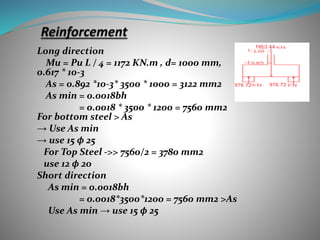The document summarizes the design of different foundation types for a 7-story building located on clay soil with an allowable bearing capacity of 182 kN/m2. It analyzes a mat foundation with dimensions of 579.4 m2 and verifies its structural adequacy. It also examines using a pile foundation with 8 piles that are 0.8 m in diameter and 15 m long to support a total service load of 5788 kN/m2. Dimensional details are provided for the pile cap design.





















