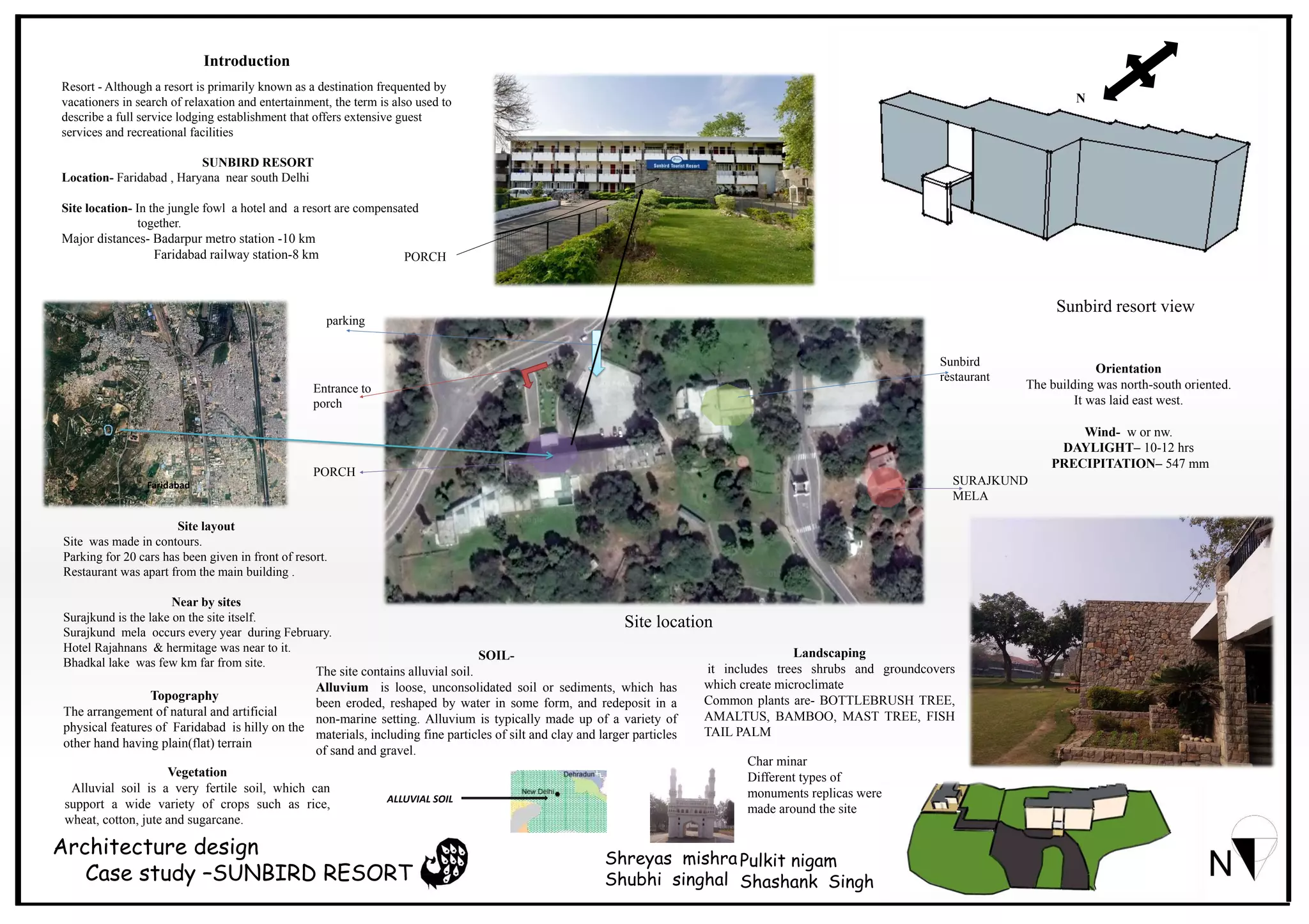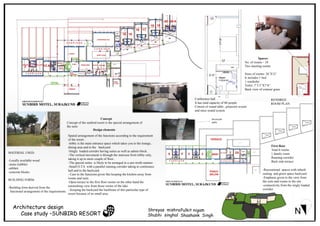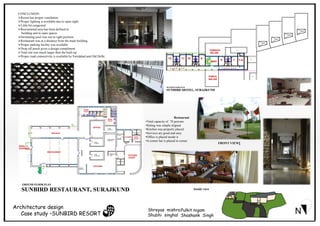The document summarizes the Sunbird Resort located in Faridabad, Haryana near Delhi. It provides details about the location, site layout, architecture, design, and facilities. The resort has 24 rooms of varying sizes, two meeting rooms, a conference hall that seats 60 people, and a restaurant with a capacity of 78 persons. The site design takes advantage of the natural contours and includes landscaping with trees, shrubs, and an open backyard area.


