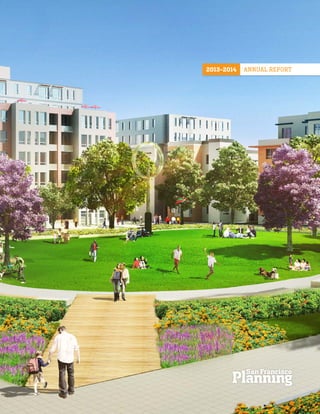This annual report from the San Francisco Planning Department summarizes the department's activities and accomplishments for fiscal years 2013-2014. It provides messages from the Planning Commission President, Historic Preservation Commission President, and Planning Department Director. It also includes information on the department's governance structure, organization, key projects both completed and underway, public outreach efforts, and statistics on permits and case activity. The report fulfills the City Charter requirement to report annually on the work of the Planning Commission and Historic Preservation Commission.









































































