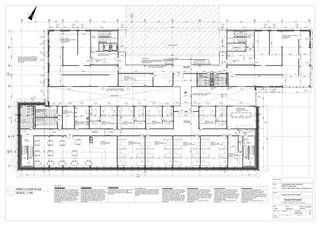Plan Second Floor
•
0 likes•154 views
This drawing provides details for the first floor plan of the Cork Mixed-Use Project. It includes the project name, client, subject of design detail studies, scale, date, person who drew and checked the drawing, file reference numbers, and paper size.
Report
Share
Report
Share
Download to read offline

Recommended
Mixed Fungal Pneumonia and Candidemia in Immunocompromised Patient -Case Presentation and Literature ReviewMixed Fungal Pneumonia and Candidemia in Immunocompromised Patient -Case Pres...

Mixed Fungal Pneumonia and Candidemia in Immunocompromised Patient -Case Pres...King Abdualziz Medical City -National Guard Health Affairs
Recommended
Mixed Fungal Pneumonia and Candidemia in Immunocompromised Patient -Case Presentation and Literature ReviewMixed Fungal Pneumonia and Candidemia in Immunocompromised Patient -Case Pres...

Mixed Fungal Pneumonia and Candidemia in Immunocompromised Patient -Case Pres...King Abdualziz Medical City -National Guard Health Affairs
More Related Content
Viewers also liked
Viewers also liked (20)
Adrian Navarro Architectural Technologist Portfolio

Adrian Navarro Architectural Technologist Portfolio
LONG-TERM PRESERVATION OF 3D ARCHITECTURAL BUILDING DATA: A LITERATURE REVIEW

LONG-TERM PRESERVATION OF 3D ARCHITECTURAL BUILDING DATA: A LITERATURE REVIEW
A Literature Review of Rupert Menzees College Student Accommodation, NSW Aust...

A Literature Review of Rupert Menzees College Student Accommodation, NSW Aust...
Architectural Research Generation - البحث المعمارى - مدخل

Architectural Research Generation - البحث المعمارى - مدخل
Research Methods in Architecture - Literature Review - البحث المعمارى - البحث...

Research Methods in Architecture - Literature Review - البحث المعمارى - البحث...
Research Methods in Architecture - Theory and Method - طرق البحث المعمارى - ا...

Research Methods in Architecture - Theory and Method - طرق البحث المعمارى - ا...
Plan Second Floor
- 1. Drawing Purpose: Project: CORK MIXED-USE PROJECT FIRST FLOOR PLAN Client: G.M.I.T ARCHITECTURAL TECHNOLOGY Subject: DESIGN DETAIL STUDIES Gerard Nicholson Scale: Date: Drawn by: GERARD N. 1:100 29/04/10 Checked by: File Ref. Project No. Drawing No. Rev. 4 OF 32 B Paper size: CTB file: LTScale: ONOM File Path: