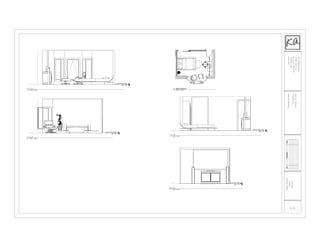master bedroom elevations
•
0 likes•262 views
The document contains level 2 floor plans for a 373' residence including interior elevations for the master bedroom. It also lists contact information for Kelly Agrey, the designer, including their address, phone number, email, and previous address. The plans are dated July 12, 2016 and include 4 sheets labeled 1-A through 4-A as well as a sheet with 1/4" = 1'-0" scale elevations of the master bedroom.
Report
Share
Report
Share
Download to read offline

Recommended
Recommended
More Related Content
Viewers also liked
Viewers also liked (19)
master bedroom elevations
- 1. Level 2 Floor Plan 373' - 0" Level 2 Floor Plan 373' - 0" Level 2 Floor Plan 373' - 0" Level 2 Floor Plan 373' - 0" A-15 1 1 - A A-15 2 2-A A-15 3 3 - A A-154 4-A 7/12/2016 KellyAgrey 7801StylusDr. SanDiego,Ca92108 951-966-5865 Kellyagrey@gmail.com 724hamiltonst. Allentown,PA18101 A-15 MasterBedroom Interior Elevations BenningtonResidence No.DescriptionDate 1/2" = 1'-0" 1 1 - A 1/2" = 1'-0" 2 2 - A 1/2" = 1'-0" 3 3 - A 1/2" = 1'-0" 4 4 - A 1/4" = 1'-0" 5 Master Bedroom