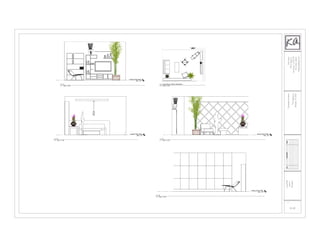Report
Share
Download to read offline

Recommended
Recommended
More Related Content
More from Kelly Agrey
More from Kelly Agrey (18)
living room elevations
- 1. Level 2 Floor Plan 373' - 0" Level 2 Floor Plan 373' - 0" Level 2 Floor Plan 373' - 0" Level 2 Floor Plan 373' - 0" A-14 1 A A-14 2 B A-14 3 C A-144 D 7/12/2016 KellyAgrey 7801StylusDr. SanDiego,Ca92108 951-966-5865 Kellyagrey@gmail.com 724hamiltonst. Allentown,PA18101 A-14 LivingRoom Interior Elevations BenningtonResidence No.DescriptionDate 1/2" = 1'-0" 1 A 1/2" = 1'-0" 2 B 1/2" = 1'-0" 3 C 1/2" = 1'-0" 4 D 1/4" = 1'-0" 5 Living Room Interior Elevations