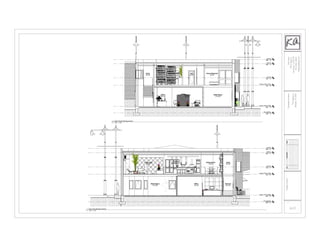More Related Content
What's hot (20)
How To Carry Out an Effective Kitchen Makeover with Granite Worktops 

How To Carry Out an Effective Kitchen Makeover with Granite Worktops
More from Kelly Agrey
More from Kelly Agrey (20)
Sections
- 1. Level 1 Floor Plan 363' - 0" Level 2 Floor Plan 373' - 0" Level 4 383' - 0" Level 5 385' - 0" Level 3 376' - 4" Foundation 360' - 0" 116 SF Dining Room 299 SF Kitchen 152 SF Entry 270 SF Living room 165 SF Office 361 SF Entrance 1416 SF Retail Space Level 1 Floor Plan 363' - 0" Level 2 Floor Plan 373' - 0" Level 4 383' - 0" Level 5 385' - 0" Level 3 376' - 4" Foundation 360' - 0" 116 SF Dining Room 152 SF Entry 104 SF Hall 164 SF Parent Bedroom 165 SF Office 361 SF Entrance 1416 SF Retail Space 7/12/2016 KellyAgrey 7801StylusDr. SanDiego,Ca92108 951-966-5865 Kellyagrey@gmail.com 724hamiltonst. Allentown,PA18101 A-10 BuildingSections BenningtonResidence No.DescriptionDate 1/4" = 1'-0" 1 East-West Building Section 1/4" = 1'-0" 2 North-South Building Section
