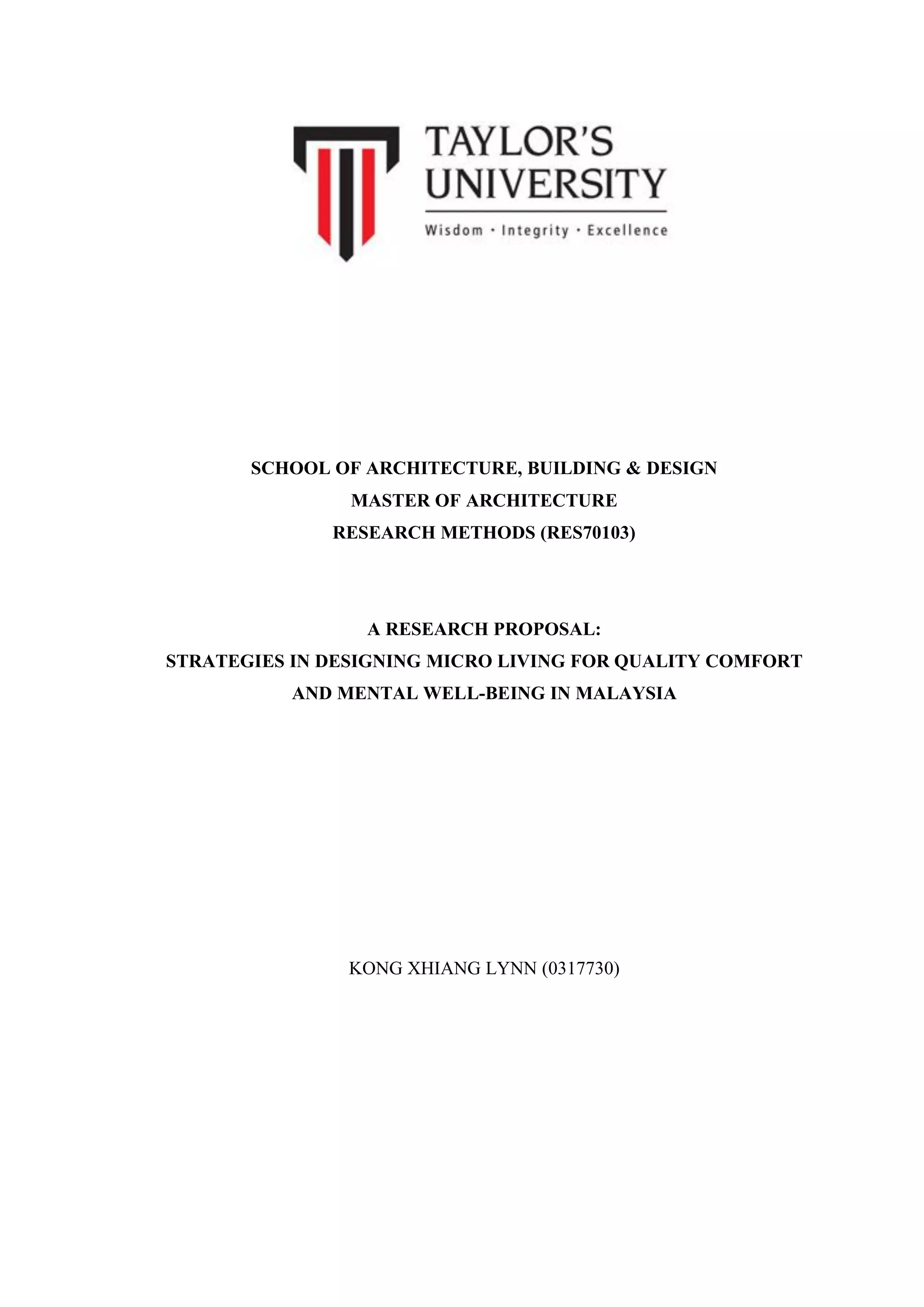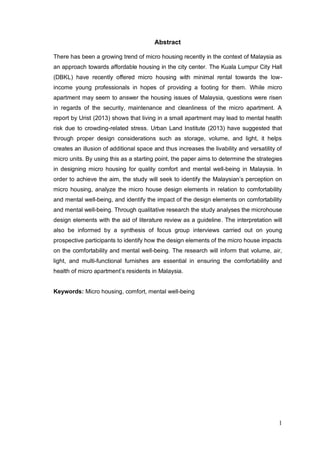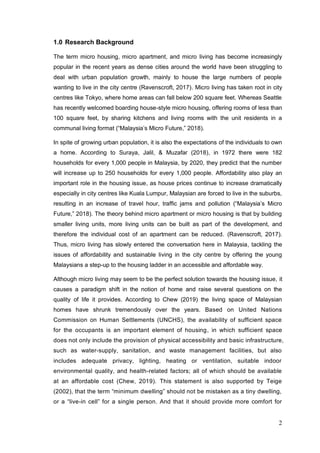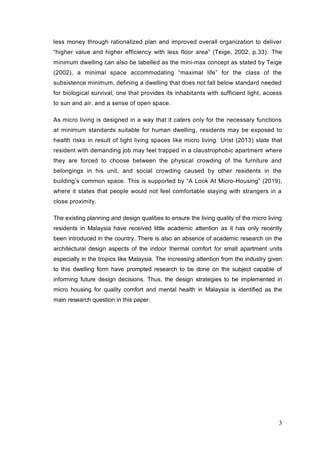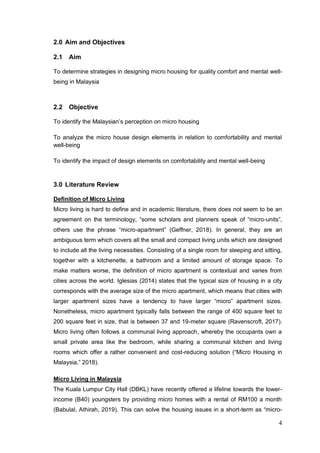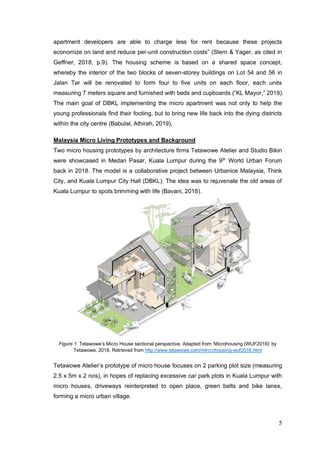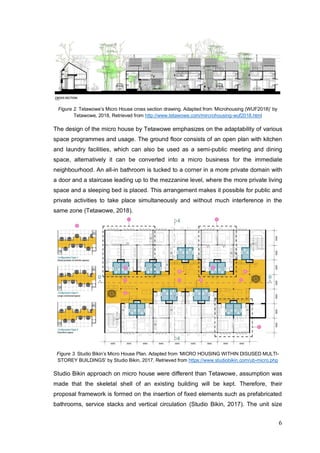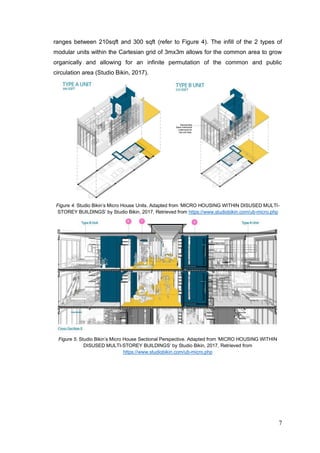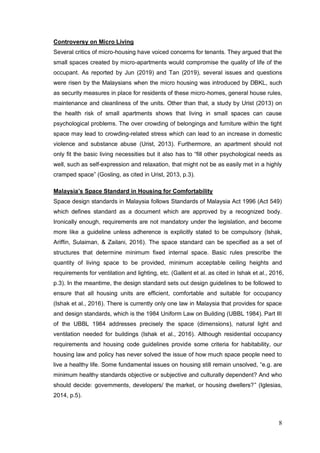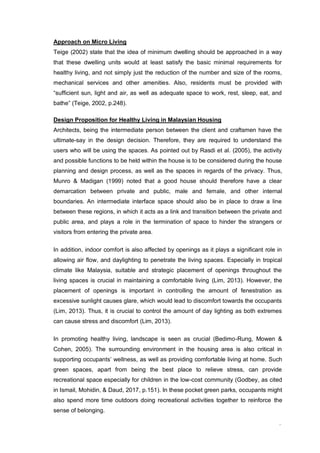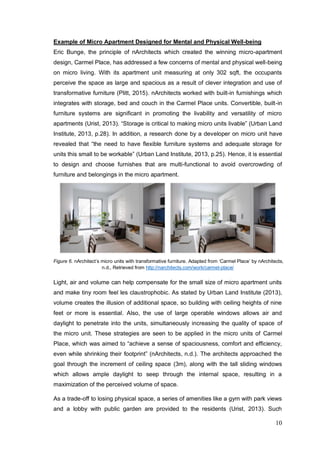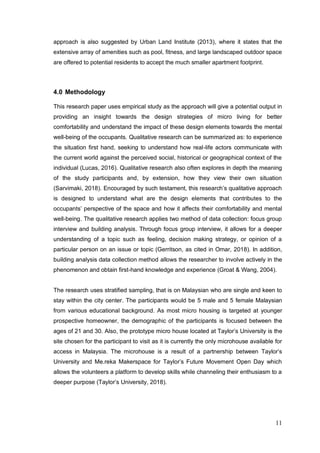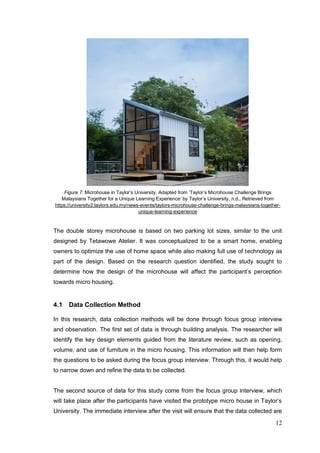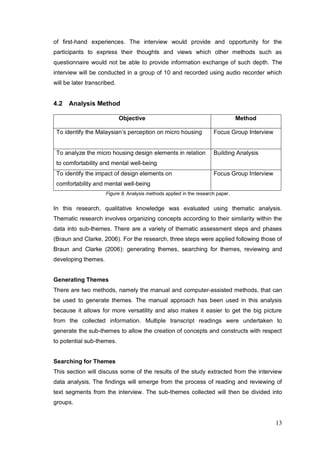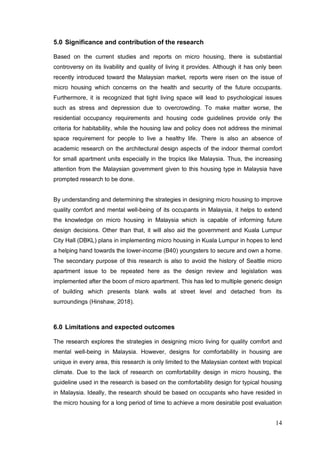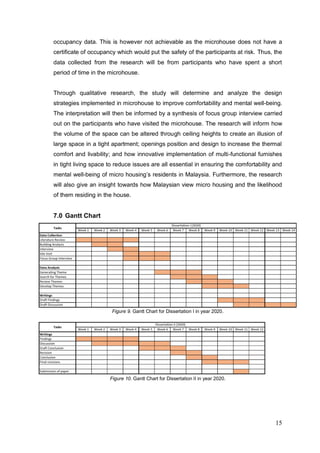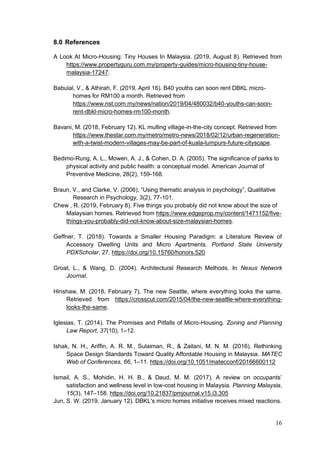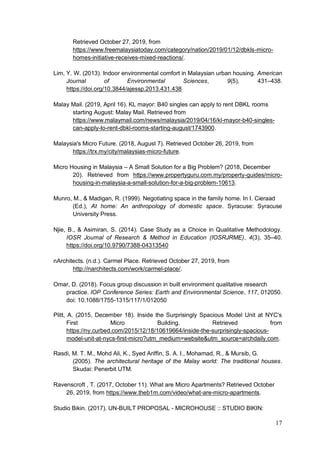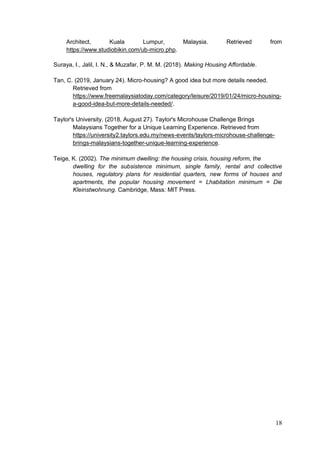This document discusses strategies for designing micro housing in Malaysia. It begins with background on the rise of micro housing as an affordable housing solution in dense cities. It then discusses how micro housing has entered discussions in Malaysia to provide affordable housing for young professionals, but raises questions about quality of life in small spaces. The document aims to identify design strategies that ensure comfort and mental well-being for residents of micro housing in Malaysia. It will analyze perceptions of micro housing in Malaysia and how design elements impact comfort and mental health through interviews and literature review.
