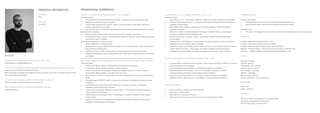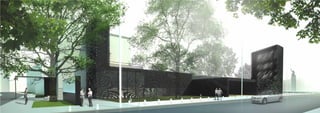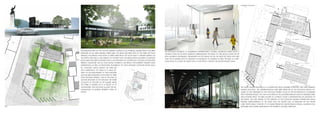This document provides biographical and professional details about an architect. It includes information on their education, including degrees earned in architecture and project management. Their professional experience spanning over a decade is outlined, including roles at various architecture firms where they worked on commercial, residential, and institutional projects in Poland and abroad. Their areas of expertise and skills are highlighted, as are honors and awards received. Personal interests and languages spoken are also listed.























