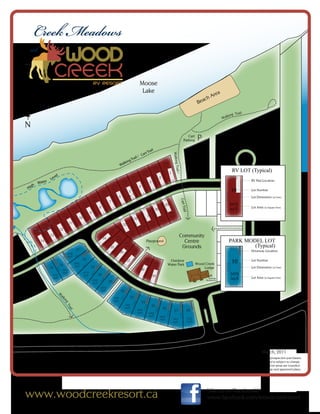
Creek Meadows Moose Lake RV Resort Site Plan
- 1. Creek Meadows at Moose Lake a Are ch Bea Trail king Wal N Cart Parking P il t Tra Car Walking il / Tra lk ing Wa 6891 sq.ft Trail / 6050 6332 sq.ft 1 RV LOT (Typical) l sq.ft ve 6377 2 Le sq.ft Water 6468 3 RV Pad Location sq.ft h Hig 4 6518 6456 sq.ft 5 10 Lot Number sq.ft .1 6369 6 Blk Lot Dimension (in Feet) Cart T sq.ft 6324 7 sq.ft 29 5972 6265 8 sq.ft Lot Area (in Square Feet) 30 rail sq.ft 6265 9 6467 sq.ft 31 sq.ft 6265 10 32 6214 sq.ft sq.ft 11 6161 6265 33 6066 sq.ft RANGE ROAD 465 sq.ft 6265 12 6722 sq.ft sq.ft 7254 sq.ft 13 34 6241 sq.ft Community 14 sq.ft 6068 Playground Centre PARK MODEL LOT 35 sq.ft Grounds (Typical) 17 5930 Driveway Location 6582 36 sq.ft sq.ft 18 6683 16 6831 37 sq.ft 6442 Outdoor Water Park Wood Creek 10 Lot Number sq.ft sq.ft 15 19 Lodge Lot Dimension (in Feet) 6413 38 sq.ft 6773 5731 sq.ft 20 39 5972 sq.ft Garbage sq.ft Lot Area (in Square Feet) 6314 sq.ft 21 Receptacle 6231 sq.ft 22 W 23 alk 7101 sq.ft in 24 g T 7409 25 26 rai sq.ft 6984 27 28 l sq.ft 6440 sq.ft 6685 sq.ft 7593 7472 sq.ft sq.ft D 604A P ROA TO WNSHI March, 2011 This plan is prepared as an information plan only for prospective purchasers and is subject to errors and omissions and is subject to change. Dimensions and lot areas are rounded. For more information refer to the registered plan and approved plans. www.woodcreekresort.ca Like us on Facebook! www.facebook.com/woodcreekresort
- 2. PRICE LIST (March 2011) This Price List is for information purposes only & is subject to change without notice. Our Sales Office is currently NOT open. Please watch for our Introductory Sales Offer in April. Creek Meadows (RV & Park Model Lots) Lot No. Price Area (sq. ft.) Description CM1 $189,900 6,891 Lakefront / Treed CM2 $179,900 6,051 Lakefront / Treed CM3 $179,900 6,332 Lakefront / Treed CM4 $179,900 6,377 Lakefront / Treed CM5 $179,900 6,468 Lakefront / Treed A true lakeshore CM6 $179,900 6,518 Lakefront / Treed CM7 $179,900 6,456 Lakefront / Treed CM8 $179,900 6,369 Lakefront / Treed CM9 $179,900 6,324 Lakefront / Treed development in the Alberta’s CM10 $179,900 6,265 Lakefront / Treed CM11 $179,900 6,265 Lakefront / Treed heart of majestic CM12 $179,900 6,265 Lakefront / Treed CM13 $169,900 6,265 Lakefront / Treed CM14 $169,900 6,265 Lakefront / Treed CM15 $149,900 5,731 Second Row / Treed CM16 $159,900 6,413 Second Row / Treed CM17 CM18 $159,900 $159,900 6,582 6,831 Ridge / Creek Edge Ridge / Creek Edge northeast CM19 CM20 $159,900 $159,900 6,775 6,314 Ridge / Creek Edge Ridge / Creek Edge region CM21 $159,900 6,231 Ridge / Creek Edge CM22 $159,900 7,101 Ridge / Creek Edge CM23 $159,900 7,409 Ridge / Creek Edge CM24 $159,900 6,984 Ridge / Creek Edge CM25 $139,900 6,441 Back Row CM26 $129,900 6,685 Back Row CM27 $119,900 7,593 Back Row CM28 $109,900 7,472 Back Row CM29 $159,900 6,467 Inner Ring / Park CM30 $159,900 6,214 Inner Ring / Park CM31 $159,900 6,161 Inner Ring / Park CM32 $159,900 6,066 Inner Ring / Park CM33 $164,900 7,256 Inner Ring / Park CM34 $154,900 6,722 Inner Ring / Park CM35 $154,900 6,241 Inner Ring / Park CM36 $159,900 6,068 Inner Ring / Park CM37 $159,900 5,930 Inner Ring / Park CM38 $159,900 6,683 Inner Ring / Park CM39 $159,900 6,442 Inner Ring / Park