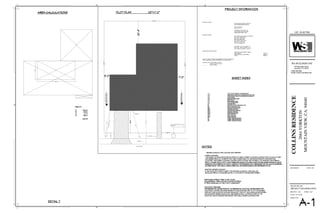
Collins Project Revised Mar312009
- 1. IV II PROJECT INFORMATION PLOT PLAN 1/8quot;=1'-0quot; AREA CALCULATIONS PROPERTY LINE 79.00 FT. SCOPE OF WORK: NEW SECOND STORY ADDITION AND INTERIOR REMODELING APN: 197-28-020 ZOINING: R1-8 20'-4quot; CONSTRUCTION TYPE: V-B OCCUPANCY GROUPS: R3/U LIC. B-867988 FIRE SPRINKLERS: NONE BUILDING CODES: 2007 CBC and Amendments ( 2006 IBC) 2007 CMC ( 2006 UMC) 2007 CPC ( 2006 UPC) 2007 CEC (2006 NEC) 2007 CUHC ( 2006 UHC) 2007 CFC ( 2006 UFC ) 2007 CA Energy Code B LOT AREA= 79 X 102 = 8058 S.F. FAR= .50 - (.00001 X 8058 ) = .419 MAX. AREA ALLOWED = 3,376 S.F. PROPOSED BUILDING AREA: EXISTING HOUSE,FRONT PORCH, AND GARAGE 2,758 S.F. PROPOSED 2nd FLOOR AREA 565 S.F. TOTAL 3323 S.F. 154 SF OF FRONT PORCH AND GARAGE SPACE (INCLUDED IN TOTAL ABOVE) WILL BE CONVERTED TO LIVING SPACE. PROPERTY LINE (N) DWELLING = 47 SF-FIRST FLOOR PROPERTY LINE 102.00 FT. WS BUILDERS INC 565 SF SECOND FLOOR 102.00 FT. 612 SF TOTAL REMODEL DWELLING = 550 SF 474 Reynolda Circle San Jose, CA. 95112 16'-9quot; D 1-650-248-9646 Email: tommy@tjwilson.com 5'-0quot; 7'-0quot; SHEET INDEX A 33'-9quot; A-1 PLOT PLAN/ PROJECT INFORMATION EXISTING DRAINAGE TO REMAIN EXISTING DRAINAGE TO REMAIN A-2 EXISTING FLOOR PLAN AND DEMOLITION PLAN COLLINS RESIDENCE A-3 PROPOSED FLOOR PLAN/WINDOW SCHEDULE C A-4 ELEVATIONS MOUNTAIN VIEW, CA. 94040 A-5 BUILDING SECTIONS A-6 ROOF PLAN A-7 ELECTRICAL PLAN A-8 TITLE 24 REPORTS S1 FOUNDATION B S2 SECOND FLOOR FRAMING PLAN S3 ROOF FRAMING PLAN AREA S.F. SD1 FOUNDATION DETAILS SD2 FRAMING DETAILS quot;Aquot; 1906.50 SD3 FOUNDATION DETAILS 2684 YORKTON SD 4 FRAMING DETAILS quot;Bquot; 809.67 SD 5 FRAMING DETAILS quot;Cquot; 41.47 WATER SERVICE SD6 ROOF DETAILS ENTRANCE quot;Dquot; 565.31 SD7 ROOF DETAILS SD8 ROOF DETAILS H1 HARDY FRAME DETAILS 3322.95 H2 HARDY FRAME DETAILS ICAL 20'-0quot; H3 HARDY FRAME DETAILS WASTE LINE LECTR NE GA S LI ND E G ROU INE PROPOSED STREET TREE TO BE 15 GAL. ER L quot;GOLDENRIANquot; UN DER WAT PROPERTY LINE 79.00 FT. 5'-0quot; CLEAN OUT quot;SEE DETAIL 7 ON THIS PAGE PG&E SIDEWALK NOTES: YORKTON DRIVE quot;SEWER CLEANOUT WAS LOCATED AND VERIFIEDquot; STREET CLEANING: quot; THE PRIME CONTRACTOR OR DEVELOPER IS TO HIRE A STREET CLEANING CONTRACTOR TO CLEAN UP DIRT AND DEBRIS FROM CITY STREETS THAT ARE ATTRIBUTABLE TO THE DEVELOPMENTS CONSTRUCTION ACTIVITIES. THE STREET CLEANING CONTRACTOR IS TO HAVE THE CAPABILITY OF WASHING THE STREETS FROM A TANKER TRUCK WITH A HIGH-PRESSURE NOZZLE WITH RECLAIMED WATER,WHERE FEASIBLE,AND/OR SWEEPING THE STREETS WITH BOTH A BROOM-TYPE SWEEPER AND A REGENERATIVE AIR VACUUM SWEEPER, AS DIRECTED BY THE PUBLIC WORKS DIRECTOR, OR HIS/HER DESIGNATED REPRESENTATIVE.quot; REVISIONS DATE BY SANITARY SEWER CLEANOUT: IF THE APPLICANT CANNOT VERIFY THE EXISTING CLEANOUT, ONE SHALL BE INSTALLED PER CITY STANDARD DETAIL C-7 AS PART OF THE BUILDING PERMIT. PROPOSED STREET TREE TO BE 15 GAL. quot;GOLDENRIANquot; TREE CAN BE PLANTED APPROX. 5' FROM SIDEWALK IN THE UTILITY EASEMENT PLOT PLAN OCCUPANCY RELEASE: PROJECT INFORMATION FOR RESIDENTIAL DEVELOPMENTS,quot; NO RESIDENTIAL UNITS WILL BE RELEASED FOR OCCUPANCY UNLESS THE IMPROVEMENTS TO BE CONSTRUCTED TO CITY STANDARDS DRAWN: SMT CHKD: SMT AND/ OR TO BE ACCEPTED FOR MAINTENANCE BY THE CITY, INCLUDING WATER METERS AND SANITARY SEWER CLEAN OUTS, ARE SUBSTANTIALLY COMPLETE PER CITY OF DATE: 05/15/2008 MOUNTAIN VIEW STANDARD PROVISIONS FOR PUBLIC WORKS CONSTRUCTION A-1 SHEET NO: DETAIL 7 IV II
- 2. IV II CEMENT TILE OVER SKIP SHEATHING 2X6 RAFTERS @ 24quot; O.C. 2X6 CEILING JOIST NAILED TO RAFTERS LIC. B-867988 8022SC 7'-2 15/16quot; 8'-0quot; 2X8'S SET IN NOTCHES ON 8X8 POST 2968SC 5068 REMOVE WALL 2668 2668 UNREINFORCED BRICKS LAYED BETWEEN 8X8 POST 2968SC NO MUDSILL REMOVE DOOR MASTER BDRM REMOVE WALL 26'-8quot; x 19'-0quot; 2668 WS BUILDERS INC EXISTING EXTERIOR WALL DETAIL DOOR & WALL 2632SC 474 Reynolda Circle 2068 PORCH REMOVE San Jose, CA. 95112 8'-9quot; x 27'-9quot; 1-650-248-9646 5668SC Email: tommy@tjwilson.com BEDROOM 3 12'-0quot; x 12'-3quot; 2468 2668 BEDROOM 2 6032SC 11'-0quot; x 11'-0quot; 2668 2668 5068 4968 COLLINS RESIDENCE 4032SC 2868 2668 5668SC MOUNTAIN VIEW, CA. 94040 2468 4968 BATH 1 5'-8quot; x 7'-8quot; 2668 3432SC B 2668 2668 2668 BATH 2 UTILITY 2684 YORKTON 3'-0quot; x 7'-8quot; 14'-4quot; x 7'-8quot; 2068 1668 FAMILY 6032SC BEDROOM 1 2868 21'-0quot; x 11'-9quot; 2068 11'-0quot; x 10'-8quot; 2868 DOOR TO BE MOVED 2668 8032FX 6068 6068 WINDOWS TO BE MOVED KITCHEN DINING INTERIOR TO BE REMOVED 9'-0quot; x 10'-3quot; 13'-0quot; x 10'-2quot; EXISTING INTERIOR WALLS 1'-2quot; GARAGE REMOVE EXISTING FIREPLACE ITEMS TO BE REMOVED 17'-9quot; x 22'-3quot; LIVING GARAGE DOOR TO BE REMOVED 13'-3quot; x 19'-2quot; 2'-0quot; 4'-0quot; 6032SC 8053FX 3068 PORCH 27'-0quot; x 7'-9quot; REVISIONS DATE BY 16070 8053FX EXISTING FLOOR PLAN, ELEVATION, DEMO DRAWN: SMT CHKD: SMT DATE: 05/15/2008 A-2 SHEET NO: EXISTING FIRST FLOOR 1/4quot;=1'-0quot; IV II