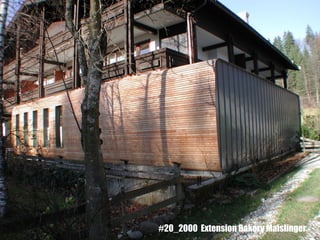
Bäckerei
- 1. #20_2000 Extension Bakery Maislinger#20_2000 Extension Bakery Maislinger
- 2. #20 Extension Bakery Maislinger Type: Production Client: Bakery Maislinger Size: 250m2 Building Costs: €60.000,- Location: Fieberbrunn/Austria Phases: all Phases Status: completed 2000 Extension of the work spaces, as well as construction of cooling and fermentation-rooms for the bakery Maislinger in Fieberbrunn. The conversion of production and work-flow made it necessary to build a new cooling and fermentation area right next to the existing work space. So the existing work spaces could be extended also, and a crossing-free work-flow could be introduced. The extension was attached to the existing circulating balcony-ceiling as a wood post and beam construction. The minimal wall thickness of the timber construction made it possible to use the biggest standardized cooling panels. The extension is designed like an L around the corner of the existing building. The evident facades are relatively small, but the visible volume is quit massive because of the height of 3,5m. I tried to design the front facades as simple as possible. The drainage of the flat roof takes place inside the roof and wall- construction. Therefore no attic-frame or any base-construction is necessarily visible.