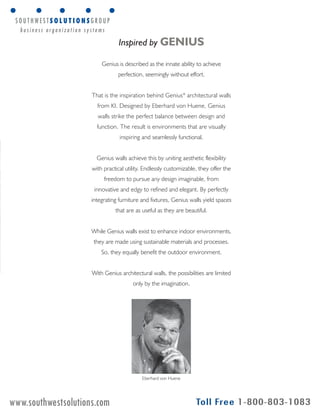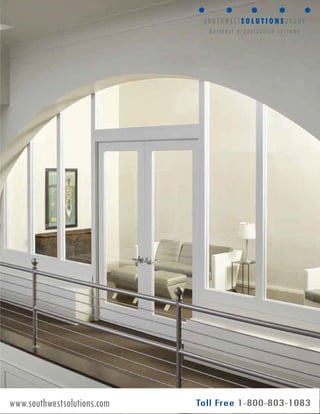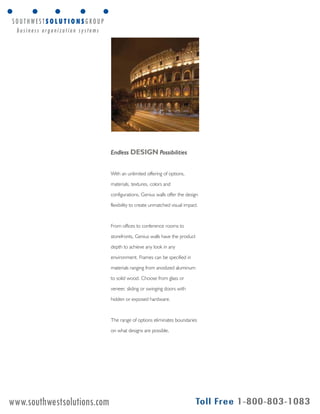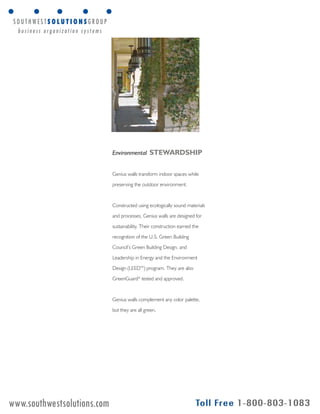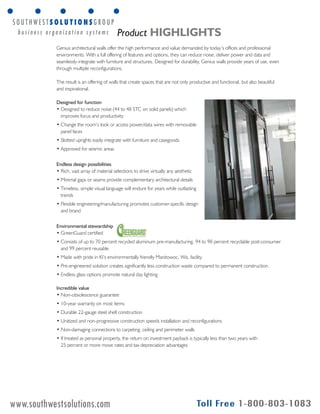Genius® architectural walls provide innovative solutions for versatile and visually inspiring interiors, enhancing function and privacy while being environmentally friendly. Designed by Eberhard von Huene, these walls offer limitless customization options and seamlessly integrate with furniture systems to foster productivity and efficiency. Moreover, they are constructed with sustainable materials, earning recognition for their ecological design and performance, making them ideal for modern office environments.


