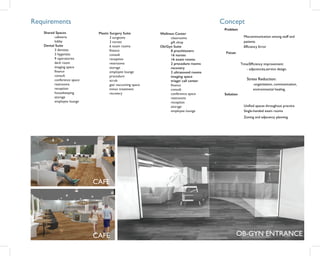Recommended
More Related Content
Similar to 5
Similar to 5 (20)
Lean Facility Design as an Agent of Organizational Change for the Future of H...

Lean Facility Design as an Agent of Organizational Change for the Future of H...
ADHB's Solution for Radiology Order Entry and Results Signoff

ADHB's Solution for Radiology Order Entry and Results Signoff
Practice management in dentistry | Public health dentistry

Practice management in dentistry | Public health dentistry
Check-In Kiosk Eval Class of 2014 Aslie (Ashlie) Burnett.docx

Check-In Kiosk Eval Class of 2014 Aslie (Ashlie) Burnett.docx
More from apskowro
5
- 1. Requirements Concept Shared Spaces cafeteria lobby Dental Suite 3 dentists 3 hygenists 9 operatories dark room imaging space finance consult conference space restrooms reception housekeeping storage employee lounge Miscommunication among staff and patients Efficiency Error Solution Problem Unified spaces throughout practice Single-handed exam rooms Zoning and adjacency planning Focus: Time/Efficiency improvement: - adjacencies,service design. Stress Reduction: -organization, communication, environmental healing. Wellness Center classrooms gift shop Ob/Gyn Suite 8 practitioners 16 nurses 16 exam rooms 2 procedure rooms recovery 2 ultrasound rooms imaging space triage/ call center finance consult conference space restrooms reception storage employee lounge Plastic Surgery Suite 3 surgeons 3 nurses 6 exam rooms finance consult reception restrooms storage employee lounge procedure scrub gas/ vaccuming space minor treatment recovery OB-GYN ENTRANCECAFE CAFE
