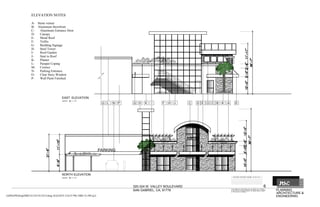12513-A6
•
0 likes•57 views
The document contains elevation drawings for the north and east sides of a building located at 320-324 W. Valley Boulevard in San Gabriel, California. The drawings include labels for various building elements like stone veneer, aluminum storefronts, metal roofing, and signage. Notes identify materials and features depicted in the elevation views.
Report
Share
Report
Share
Download to read offline

More Related Content
What's hot
What's hot (7)
Building-Performance case study: Toondah Harbour, Cleveland

Building-Performance case study: Toondah Harbour, Cleveland
Viewers also liked
12513-A6
- 1. NORTH ELEVATION BISTRO PARKING EAST ELEVATION ENGINEERING ARCHITECTURE & PLANNING 320-324 W. VALLEY BOULEVARD SAN GABRIEL, CA, 91776 NORTH ELEVATION SCALE: 3 32" = 1'-0" EAST ELEVATION SCALE: 3 32" = 1'-0" ELEVATION NOTES A- Stone veneer B- Aluminum Storefront C- Aluminum Entrance Door D- Canopy E- Metal Roof F- Trellis G- Building Signage H- Steel Tower I- Roof Garden J- Stair to Roof K- Planter L- Parapet Coping M- Cornice N- Parking Entrance O- Clear Story Window P- Wall Paint Finished ABCD EF C DG G HH I JK KL N OP 6 GROUP0DwgDWG121251312513.dwg, 9/22/2015 3:33:37 PM, DWG To PDF.pc3