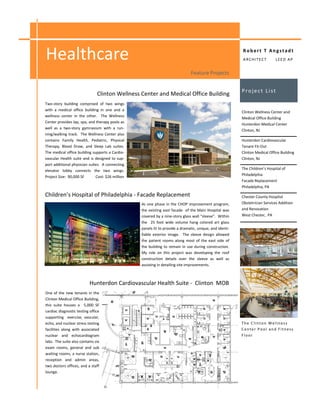
Healthcare
- 1. Healthcare Robert T Angstadt ARCHITECT LEED AP Feature Projects Project List Clinton Wellness Center and Medical Office Building Two-story building comprised of two wings with a medical office building in one and a Clinton Wellness Center and wellness center in the other. The Wellness Medical Office Building Center provides lap, spa, and therapy pools as Hunterdon Medical Center well as a two-story gymnasium with a run- Clinton, NJ ning/walking track. The Wellness Center also contains Family Health, Pediatric, Physical Hunterdon Cardiovascular Therapy, Blood Draw, and Sleep Lab suites. Tenant Fit-Out The medical office building supports a Cardio- Clinton Medical Office Building vascular Health suite and is designed to sup- Clinton, NJ port additional physician suites. A connecting elevator lobby connects the two wings. The Children’s Hospital of Project Size: 90,000 SF Cost: $26 million Philadelphia Facade Replacement Philadelphia, PA Children’s Hospital of Philadelphia - Facade Replacement Chester County Hospital As one phase in the CHOP improvement program, Obstetrician Services Addition the existing east facade of the Main Hospital was and Renovation covered by a nine-story glass wall “sleeve”. Within West Chester, PA the 25 foot wide volume hang colored art glass panels lit to provide a dramatic, unique, and identi- fiable exterior image. The sleeve design allowed the patient rooms along most of the east side of the building to remain in use during construction. My role on this project was developing the roof construction details over the sleeve as well as assisting in detailing site improvements. Hunterdon Cardiovascular Health Suite - Clinton MOB One of the new tenants in the Clinton Medical Office Building, this suite houses a 5,000 SF cardiac diagnostic testing office supporting exercise, vascular, echo, and nuclear stress testing The Clinton Wellness facilities along with associated Center Pool and Fitness nuclear and echocardiogram Floor labs. The suite also contains six exam rooms, general and sub waiting rooms, a nurse station, reception and admin areas, two doctors offices, and a staff lounge.