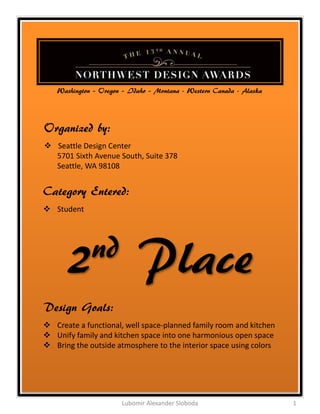
13th Annual NWDA Lubomir Alexander Sloboda
- 1. Washington – Oregon – Idaho – Montana - Western Canada - Alaska Organized by: Seattle Design Center 5701 Sixth Avenue South, Suite 378 Seattle, WA 98108 Category Entered: Student 2nd Place Design Goals: Create a functional, well space-planned family room and kitchen Unify family and kitchen space into one harmonious open space Bring the outside atmosphere to the interior space using colors Lubomir Alexander Sloboda 1
- 2. Principal design challenge/goal and resolution: The project goal was to design a 24’ x 24’ family room to seat 8 or more with areas for reading, playing cards, and watching TV, with a computer desk and fireplace. To create a sense of individual and cozy spaces within the large room, I divided the space into alcoves. To accommodate the room’s multi- functionality requirements and strengthen the “whole room” appearance, I designed built-ins. Secondary design challenge/goal and resolution: It was my personal challenge to expand the design to the adjoining kitchen. Kitchen cabinets, family room built-ins, and overall color scheme were chosen to emphasize an unified “one room” feel. Another goal was to bring the outside atmosphere into the interior space using colors and a wall accent. Sustainable products and principles incorporated in the design : DuPont’s “Green Approved” and GREENGUARD certified Corian solid surface countertops and Formica’s LEED rated and GREENGUARD certified DecoMetal wall accent were selected as sustainable materials. Lines/Manufacturers selected for project: Armstrong DuPont Formica Lubomir Alexander Sloboda 2
- 3. Special considerations : Color-reduced vision and color blindness was given consideration. A color blindness simulation study was performed. normal atypical monochromatic typical monochromatic blue-blind blue-reduced green-blind green-reduced red-blind red-reduced Square Footage: Family room=555 sq. ft., Kitchen=317 sq. ft., Nook=103 sq. ft., Butler’s & Pantry=58 sq. ft., Total=1033 sq. ft. (see floor plan for the area outlined in yellow). Lubomir Alexander Sloboda 3
- 6. Elevation - North Elevation - South Lubomir Alexander Sloboda 6