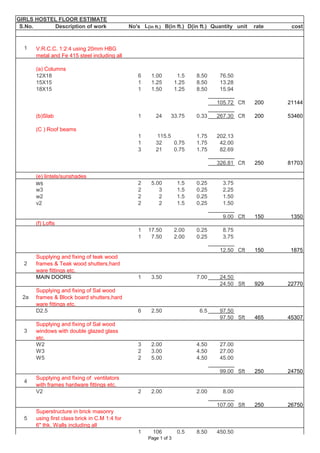
VRC COST ESTIMATE
- 1. S.No. Description of work No's L(in ft.) B(in ft.) D(in ft.) Quantity unit rate cost 1 V.R.C.C. 1:2:4 using 20mm HBG metal and Fe 415 steel including all (a) Columns 12X18 6 1.00 1.5 8.50 76.50 15X15 1 1.25 1.25 8.50 13.28 18X15 1 1.50 1.25 8.50 15.94 105.72 Cft 200 21144 (b)Slab 1 24 33.75 0.33 267.30 Cft 200 53460 (C ) Roof beams 1 1.75 202.13 1 32 0.75 1.75 42.00 3 21 0.75 1.75 82.69 326.81 Cft 250 81703 (e) lintels/sunshades W5 2 5.00 1.5 0.25 3.75 w3 2 3 1.5 0.25 2.25 w2 2 2 1.5 0.25 1.50 v2 2 2 1.5 0.25 1.50 9.00 Cft 150 1350 (f) Lofts 1 17.50 2.00 0.25 8.75 1 7.50 2.00 0.25 3.75 12.50 Cft 150 1875 2 Supplying and fixing of teak wood frames & Teak wood shutters,hard ware fittings etc. MAIN DOORS 1 3.50 7.00 24.50 24.50 Sft 929 22770 2a Supplying and fixing of Sal wood frames & Block board shutters,hard ware fittings etc. D2.5 6 2.50 6.5 97.50 97.50 Sft 465 45307 3 Supplying and fixing of Sal wood windows with double glazed glass etc. W2 3 2.00 4.50 27.00 W3 2 3.00 4.50 27.00 W5 2 5.00 4.50 45.00 99.00 Sft 250 24750 4 Supplying and fixing of ventilators with frames hardware fittings etc. V2 2 2.00 2.00 8.00 107.00 Sft 250 26750 5 Superstructure in brick masonry using first class brick in C.M 1:4 for 6" thk. Walls including all 1 106 0.5 8.50 450.50 GIRLS HOSTEL FLOOR ESTIMATE 115.5 Page 1 of 3
- 2. Deductions MD -1 3.5 0.5 7.00 -12.25 D2.5 -1 2.5 0.5 6.50 -8.13 W2 -3 2.00 0.5 4.50 -13.50 W3 -2 3.00 0.5 4.50 -13.50 W5 -2 5.00 0.5 4.50 -22.50 V2 -2 2.00 0.5 2.00 -4.00 Total 6" Brick masonary 376.63 Cft 156 58664 5A Superstructure in brick masonry using first class brick in C.M 1:4 for 4.5" thk. Walls including all 1 13.75 0.375 8.50 43.83 1 18.00 0.375 8.50 57.38 1 4.00 0.375 8.50 12.75 1 3.50 0.375 8.50 11.16 1 8.50 0.375 8.50 27.09 Deductions D2.5 -5 2.50 0.375 6.50 -30.47 Total 4.5" Brick masonary 121.73 Cft 119 14480 S.No. Description of work No's L(in ft.) B(in ft.) D(in ft.) Quantity unit 6 Internal plastering of 12mm thk. To the walls with sponge finishing C.M.1:6 including all Internal wall area 1 47.75 8.50 405.88 Deduction area D2.5 -5 2.50 6.50 -81.25 324.63 Sofits area 48.69 Net Plaster area 373.32 Sft 20 7466 7 External plastering 12mm thk.to the walls with sponge finishing C.M.1:6 including all EXternal wall area 1 106.00 8.50 901.00 Deduction area MD -1 3.50 7.00 -24.50 D2.5 -1 2.5 6.50 -16.25 W2 -3 2.00 4.50 -27.00 W3 -2 3.00 4.50 -27.00 W5 -2 5.00 4.50 -45.00 V2 -2 2.00 2.00 -8.00 753.25 Sofits area 112.99 Net Plaster area 866.24 Sft 26 22541 8 Plastering 12mm thk.to the Ceiling with sponge finishing C.M.1:6 including all 1 692.00 Sft 23 15916 9 Distemper for inside plastering including all 373.32 Sft 11 4163 Same as insideside plastering area Page 2 of 3
- 3. 9a Distemper for ceiling plastering including all 692.00 Sft 7 4844 10 Weather Proof paint on external walls including all 866.24 Sft 30 25987 11 Flooring with 3/4" thick Marble stones in CM 1:6 and joint with white cement including all.(for all rooms) living 1 350.00 Multipurpose 1 112.00 Sick 1 75.00 537.00 Sft 250 134250 11a Flooring with antiskid tiles including all.(for all toilets &utilities) BATH 1 13.00 WC1 1 12.00 UTILITY 1 30.00 STORE 1 23.00 48.00 Sft 45 2160 12 Providing & dadoing in toilets using ceramic tiles BATH 1 14.75 6 88.50 WC1 1 14.50 6 87.00 UTILITY 1 15.00 5 75.00 Deductions -3 2.50 6 -45.00 Net Dadoing area 205.50 Sft 45 9248 13 Skirting with 3/4" thick Marble stones in CM 1:6 and joined with cement including all 1 87 0.5 43.50 1 42.5 0.5 21.25 1 38.5 0.5 19.25 staircase 20 3.125 0.5 31.25 115.25 Sft 30 3458 14 M.S railings balconies 1 16 4 64.00 staircase handrailing 1 20 3 60.00 124.00 Sft 209 25929 Girls Hostel Floor Total 608215 contingencies 15% 91232 Estimated Cost 699447 area 808 cost per square feet 866 Same as ceiling plastering area Same as outside plastering area Page 3 of 3