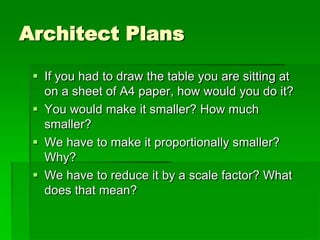
Architect Plans: Drawing to Scale and Understanding Scale Factors
- 1. Architect Plans If you had to draw the table you are sitting at on a sheet of A4 paper, how would you do it? You would make it smaller? How much smaller? We have to make it proportionally smaller? Why? We have to reduce it by a scale factor? What does that mean?
- 2. Scale factors When we draw maps or plans we use a scale so that we can fit a large area on a small amount of paper. Making a life-size drawing would perhaps be more accurate but perhaps a little impractical. What a scale factor does is reduce or enlarge a shape such that while it is made bigger or smaller, its proportions remain the same.
- 3. Enlarging by a scale factor The size is increased Proportionally equal
- 4. Drawing to Scale When architects draw up plans they use a scale, for example 1:20 This means that 1cm on the drawing represents 20cm in real life Why do they do this? Drawing to scale is easy! If using a scale of 1:100 that means that 1cm on the drawing would represent 100cm (1m) in real life If I therefore wanted to draw my bed, for example, and the bed was 200cm x 150cm (2m x 1.5m) then how big would I draw the bed on my plans? That’s right – I would draw it 2cm by 1.5 cm
- 5. How about different scales? This rectangle is 2cm by 4cm If the scale were 1:20 then how big would the rectangle be? For every 1cm on the drawing we have to count 20cm in real life 20 x 4cm = 80cm 20 x 2cm = 40cm How big would it be in real life if the scale were 1:100? What about if the scale were 1:50? How about 1:10? 2cm 4cm
- 6. Making plans Scales allow architects to draw accurate floor plans for their buildings Double-glazed windows door
