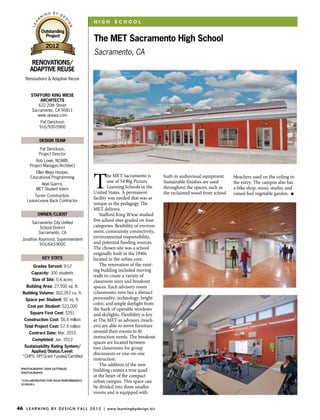
The MET Sacramento High School
- 1. G BY D IN E N R High School S A IG LE N OUTSTANDING Outstanding PROJECT Project The MET Sacramento High School 2012 Sacramento, CA RENOVATIONS/ ADAPTIVE REUSE Renovations & Adaptive Reuse STAFFORD KING WIESE G BY D IN E N ARCHITECTS R S 622 20th Street A IG LE Sacramento, CA 95811 N Honorable www.skwaia.com Mention Pat Derickson 916/930-5900 2012 Design team Pat Derickson, Project Director Rob Lowe, NCARB, Project Manager/Architect T Ellen Mejia Hooper, Educational Programming he MET Sacramento is built-in audiovisual equipment. bleachers used on the ceiling in one of 54 Big Picture Sustainable finishes are used the entry. The campus also has Abel Guerra, MET Student Intern Learning Schools in the throughout the spaces, such as a bike shop, music studio, and United States. A permanent the reclaimed wood from school raised-bed vegetable garden. n Turner Construction, facility was needed that was as Lease-Lease Back Contractor unique as the pedagogy The MET delivers. Owner/Client Stafford King Wiese studied Sacramento City Unified five school sites graded on four School District categories: flexibility of environ- Sacramento, CA ment, community connectivity, Jonathan Raymond, Superintendent environmental responsibility, 916/643-9000 and potential funding sources. The chosen site was a school originally built in the 1940s KEY stats located in the urban core. Grades Served: 9-12 The renovation of the exist- ing building included moving Capacity: 300 students walls to create a variety of Size of Site: 0.6 acres classroom sizes and breakout Building Area: 27,500 sq. ft. spaces. Each advisory room Building Volume: 302,357 cu. ft. (classroom) now has a distinct Space per Student: 92 sq. ft. personality, technology, bright color, and ample daylight from Cost per Student: $23,000 the bank of operable windows Square Foot Cost: $251 and skylights. Flexibility is key Construction Cost: $6.9 million at The MET as advisors (teach- Total Project Cost: $7.9 million ers) are able to move furniture Contract Date: Mar. 2010 around their rooms to fit instruction needs. The breakout Completed: Jan. 2012 spaces are located between Sustainability Rating System/ two classrooms for group Applied/Status/Level: discussions or one-on-one *CHPS; HPI Grant Funded/Certified instruction. The addition of the new PHOTOGRAPHY: DON SATTERLEE PHOTOGRAPHY building creates a true quad at the heart of the compact *COLLABORATIVE FOR HIGH-PERFORMANCE urban campus. This space can SCHOOLS be divided into three smaller rooms and is equipped with 46 L e a r n i n g B y D e s i g n F A L L 2 0 1 2 | www.learningbydesign.biz