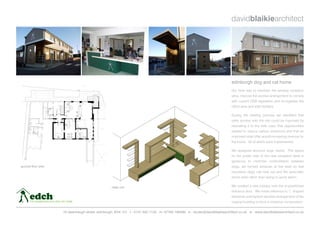
Edinburgh Dog and Cat home
- 1. davidblaikiearchitect edinburgh dog and cat home Our brief was to refurbish the existing reception area, improve the access arrangement to comply with current DDA legislation and re-organise the office area and staff facilities. During the briefing process we identified that safer access onto the site could be improved by relocating it to the side road, that opportunities existed to reduce carbon emissions and that an improved retail offer would increasing revenue for the home. All of which were implemented. We designed aroound dogs needs. The space on the public side of the new reception desk is generous to minimise confrontation between ground floor plan dogs, we formed windows at low level so that inquisitive dogs can look out and the automatic doors slide rather than swing to avoid alarm. retail unit We created a new canopy over the re-positioned entrance door. We made reference to ‘L’ shaped elements and triptych window arrangement of the original building to form a cohesive composition. 10 deanhaugh street, edinburgh, EH4 1LY t - 0131 332 1133 m- 07764 195480 e - studio@davidblaikiearchitect.co.uk w - www.davidblaikiearchitect.co.uk