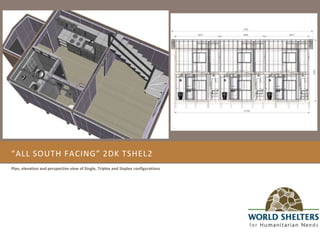
2 dk t shel2 all south facing 20110522
- 1. “All south facing” 2DK TShel2 Plan, elevation and perspective view of Single, Triplex and Sixplex configurations
- 2. Single unit plan views Dimensions in mm First floor view on the left. Second floor view on the right
- 3. Single unit Elevation views Dimensions in mm South view on the right East view on the left.
- 4. Single housing unit Perspective views, first floor
- 5. Single housing unit Perspective views, Second floor
- 6. Triplex plan views First floor on the left Second floor on the right Note: the “East”, “Middle” and “West” units are the three unique housing units for any number of multi-plexof the “all-south-facing” configuration.
- 7. Triplex Elevation views South view on the left East view on the right
- 8. Triplex perspective views South view on the left North view on the right
- 9. sixplex plan views First floor on the left Second floor on the right
- 10. sixplex Elevation views South view on the left East view on the right
- 11. sixplex perspective views South view on the left North view on the right
- 12. Sample sections of 2DK tshel2 FOR REVIEW AND DISCUSSION OF INSULATION AND INTERIOR PANELS
- 13. EXTERIOR WALL SECTION, WITH INTERIOR INSULATION AND mdf PANEL Wall studs: 3-5/8” x 1-5/8” x 18ga Exterior panel: SmartSide 7/16” engineered wood shear panel* Insulation and vapor barrier: P1000 EPS and radiant barrier panels Rigid interior panel: ¼” MDF FR (no formaldehyde) painted *Note: no grooves in SmartSide panels to be used in 2DK TShel2
- 14. EXTERIOR WALL SECTION, SHOWING INTERIOR mdf PANEL Wall studs: 3-5/8” x 1-5/8” x 18ga Exterior panel: SmartSide 7/16” engineered wood shear panel Insulation and vapor barrier: P1000 EPS and radiant barrier panels Rigid interior panel: ¼” Medium Density Fibreboard (MDF) FR painted
- 15. Lower floor SECTION, SHOWING vinyl flooring Floor joists: 6” x 1-5/8” x 18ga Sub-floor: ½” Plywood FR JAS-stamped Insulation and vapor barrier: P1000 EPS and radiant barrier panels Rigid flooring surface: ¼” Plywood FR JAS-stamped Flooring: 1/16” vinyl (for kitchen and bathroom areas)
- 16. Upper floor SECTION, SHOWING carpet tiles Floor joists: 6” x 1-5/8” x 18ga Sub-floor: ½” Plywood FR JAS-stamped Flooring: Carpet tiles (for living room and bedroom areas) 1st floor ceiling (on bottom of section): ¼” MDF panel, painted
- 17. Roof SECTION, SHOWING Fibreglass asphalt shingles Roof rafters: 6” x 1-5/8” x 18ga Overlay: ½” Plywood FR JAS-stamped Roofing: Class A Fire Rated fibreglass asphalt shingles with underlayment Insulation: P1000 1” rigid panel radiant barrier (superior to 6” glasswool) 2nd floor ceiling (on bottom of section): ¼” MDF panel, painted
- 18. Interior separation / shear WALL SECTION, (Between housing units) Wall studs: 3-5/8” x 1-5/8” x 18ga Shear panel: ½” Plywood FR JAS-stamped Insulation and vapor barrier: P1000 1” EPS and radiant barrier panels Rigid interior panels both sides: ¼” MDF FR (no formaldehyde) painted
- 19. Interior bearing WALL SECTION, (central wall, both floors) Wall studs: 3-5/8” x 1-5/8” x 18ga Rigid interior panels both sides: ¼” MDF FR (no formaldehyde) painted