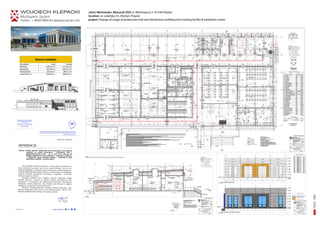
Architectural Project for Changing Production Hall into Training & Exhibition Center
- 1. PAGEONE WOJCIECH KLEPACKI mobile: +48501868145 wklepa@gmail.com MSc(Eng)Arch, Dip.Arch client: Warmińsko–Mazurski ZDZ ul. Mickiewicza 5 10-548 Olsztyn location: ul. Lubelska 33, Olsztyn, Poland project: Change of usage of production hall and distribution building into training facility & exhibition center
- 2. PAGEtwo WOJCIECH KLEPACKI mobile: +48501868145 wklepa@gmail.com MSc(Eng)Arch, Dip.Arch client: Warmińsko–Mazurski ZDZ ul. Mickiewicza 5 10-548 Olsztyn location: ul. Lubelska 33, Olsztyn, Poland project: Change of usage of production hall and distribution building into training facility & exhibition center
