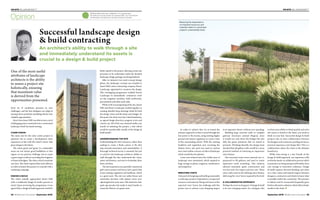
DESIGN & BUILD OPINION PIECE
- 1. On Site William Bennett On Site William Bennett 34 Middle East Consultant September 2015 September 2015 Middle East Consultant 35 Each set of conditions presents its own challenges, and the best designers are adept at turning those potential stumbling blocks into valuable opportunities. Here's how desert INK was able to turn a set of challenging project constraints into a constructed landscape which has heads turning. Clear vision The main aim for the sales centre project in question was to create a development entry experience in line with the client’s vision: that green design is the future. The colour green and ‘green’ in a sustainable sense are not always good bedfellows in this region, so our primary challenge was to create a green impact without exceeding the irrigation or financial budgets. The other critical constraint was time. The client required fast-track delivery in order to launch the project to coincide with a marketing campaign. Design & build The client initially approached desert INK with a traditional design & tender process in mind. Upon reviewing the programme, it was agreed that a design & build approach would be better suited to the project, allowing certain site processes to be undertaken while the detailed landscape design package was being finalised. After an intensive two-week concept design phase, the landscape concept was handed to desert INK’s sister contracting company, Desert Landscape, appointed to construct the design. This overlapping programme enabled Desert Landscape to immediately commence work on the irrigation mainline, bulk earthworks, procurement and other such tasks. While work was progressing at the site, desert INK and Desert Landscape worked together in creating detailed shop drawings which fit both the design vision and the lump-sum budget. At this point, the client now had a fixed timeframe, an agreed design direction, progress at site and a fixed cost. All of this was achieved within one month of initiating the project, a feat which would be unachievable outside of the design & build model. Understanding the site Understanding the site’s resources, rather than seeking to create a blank canvas, is the first step towards innovation and sustainability. A thorough technical survey is essential, but just as critical is the landscape architect’s ability to walk through the site, understand the views, assets and features, and start to formulate ideas there and then. Thesiteinquestionwasapartially-constructed golf course project and hence had a good deal of pre-existing vegetation and landform, which is a great asset. The site was rather linear and somewhat elevated, with distant views over adjoining land in some areas. This made site visits quite spectacular, but made it much harder to create the illusion of a green oasis. Successful landscape design & build contracting An architect's ability to walk through a site and immediately understand its assets is crucial to a design & build project One of the most useful attributes of landscape architects is the ability to assess a project site holistically, ensuring that maximum value is derived from the opportunities presented. Opinion William Bennett has a Master's in Landscape Architecture and works for desert INK, an innovative landscape architecture studio based in Dubai. In order to achieve this, we re-routed the entrance approach so that it carved through the low points in the terrain, using existing higher ground and mature vegetation to screen views of the surrounding desert. With the existing landform and vegetation now screening the distant views, site spoil was used to enclose near-views within a narrow corridor of landscape which would then be planted. Costs were reduced since the visible areas of landscape were minimised, which equated to huge savings in plants, irrigation, maintenance and manpower. Reducing costs A key part of designing and building sustainably is reducing a project’s dependence on imported resources and material. Being well aware of the expected ‘wow’ factor, the challenge with this project was to achieve a jaw-dropping impact in an expansive desert, without over-spending. Building large concrete walls or complex gateway structures seemed illogical, since it would not only drain the budget but also defy the green initiatives that we aimed to promote. Thinking laterally, the design team decided that tall gabion walls would be a more practical method of achieving an impressive entry feature. Site-excavated waste stone material was re- purposed to fill gabions and used to retain impressive earth mounding. This solution allowed extremely quick construction and was low-tech, low impact and low-cost. These entry walls acted as the defining entry feature, delivering the ‘wow’ factor required by the brief. A collaborative approach Perhaps the most exciting part of design & build is its ever-changing nature. As a designer, this is where your ability to think quickly and solve site issues is tested to the limit; you need to think on your feet. Successful design & build projects rely on close collaboration between the designer and contractor, pooling resources, practical experience and design flair. This is a collaboration where the client is the ultimate beneficiary. While time-saving is a key benefit of the design & build approach, our experience tells us that the hands-on collaborative process which it promotes can bring unexpected benefits, from cost savings to innovative solutions. Design & build requires forward thinking and relies on a clear vision and mutual respect between designers, contractors and clients to know what is possible within the constraints. The pressure to deliver and be resourceful frequently gives birth to alternative solutions which deliver better results to the client. Reducing the dependence on imported resources and materials adds to a landscape project's sustainability factor.
