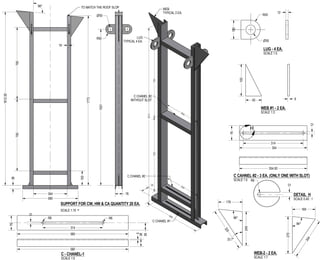Report
Share
Download to read offline

More Related Content
What's hot
What's hot (20)
Reinforced Concrete - understanding Rebar notations and bending schedules

Reinforced Concrete - understanding Rebar notations and bending schedules
Similar to MS0002 - SUPPORT CW. HW. CA
Similar to MS0002 - SUPPORT CW. HW. CA (20)
MS0002 - SUPPORT CW. HW. CA
- 1. SUPPORT FOR CW, HW & CA QUANTITY 20 EA. SCALE 1:10 - LUG - 4 EA. SCALE 1:5 C CAHNEL #2 - 3 EA. (ONLY ONE WITH SLOT) SCALE 1:5 WEB #1 - 2 EA. SCALE 1:3 C - CHANEL-1 SCALE 1:5 WEB-2 - 2 EA. SCALE 1:7 DETAIL H SCALE 0.40 : 1 H 1 1 2 2 3 3 4 4 5 5 6 6 A A B B C C D D CLIENT CONTRACTOR REVISIONS TABLE SYM. DESCRIPTION DATE APPROVED GENERAL NOTES US ARMY CORPS OF ENGINEER AIR FORCE AL UDEID AIR BASE QATAR DRAWING NAME DRAWING NO. SCALE. SIZE. A 3 CONSTR. CONTR. NO. DESIGNED BY: REV. CHECKED BY WAFIK R. ZAKHARY 1 SHEET DATE MIDDLE EAST DISTRICT SUPPORT FOR CW, HW & CA. MS0002 1 OF 1 AS SHOWN MAR 2014 TACTICAL RAMP & VEHICLE MAINTENANCE FACILITY WZ 38 580 1773 1812.00 750750 150 354 76 1631 19 C CHANEL #1 C CHANEL #2 C CHANEL #2 WITHOUT SLOT 100 R50 50 12 650 100 76 354 12 R6 314 12 354.00 LUG TYPICAL 4 EA. WEB TYPICAL 2 EA. 249 320 178 33.7 270 304 96 84 169 96 TO MATCH THE ROOF SLOP 76 580 354 1812 354 750750 580 76 580 5 314 12 R6 R6 38 38 50 R50