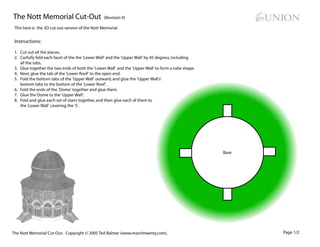Recommended
More Related Content
Similar to NottMemorialCutout
Similar to NottMemorialCutout (20)
6. How to install sheet siding on your storage shed

6. How to install sheet siding on your storage shed
(Madera) carpinteria plans - bancos de carpintero clasicos

(Madera) carpinteria plans - bancos de carpintero clasicos
NottMemorialCutout
- 1. The Nott Memorial Cut-Out. Copyright © 2005 Ted Balmer (www.marchtwenty.com). Page 1/2 Base The Nott Memorial Cut-Out This here is the 3D cut-out version of the Nott Memorial. Instructions: 1. Cut out all the pieces. 2. Carfully fold each facet of the the 'Lower Wall' and the 'Upper Wall' by 45 degress, including all the tabs. 3. Glue together the two ends of both the 'Lower Wall' and the 'Upper Wall' to form a tube shape. 4. Next, glue the tab of the 'Lower Roof' to the open end. 5. Fold the bottom tabs of the 'Upper Wall' outward, and glue the 'Upper Wall's' bottom tabs to the bottom of the 'Lower Roof'. 6. Fold the ends of the 'Dome' together and glue them. 7. Glue the Dome to the 'Upper Wall'. 8. Fold and glue each set of stairs together, and then glue each of them to the 'Lower Wall' covering the 'S'. (Revision 4)
- 2. Stairs Lower Wall Upper Wall S S S S Lower Roof Dome Page 2/2The Nott Memorial Cut-Out. Copyright © 2005 Ted Balmer (www.marchtwenty.com).
