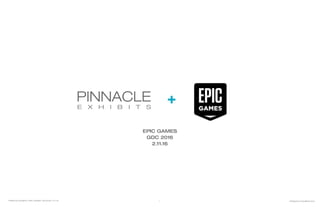More Related Content
Similar to EpicGamesR13a (10)
EpicGamesR13a
- 2. ©PINNACLE EXHIBITS 2015PINNACLE EXHIBITS | EPIC GAMES | GDC2016 | 2.11.16 2
50 x 80 island space
double-deck with:
7 conference rooms+1 larger-with windows in doors
lounge area, with powered furniture and 12’ long
catering table + “media nook”-to look out over front of
exhibit
18 demos, 8 VR stations-all open with visual access to
see what the players see +smaller utility station facing
away from VR player
(6)ipad stations in VR queue
electrical/IT/AV storage, with A/C
design
objectives
theater with seating for 20-25
digital + static graphics to attract and tell stories that
connect with game developers
good traffic flow-improved space efficiency
more visibility, open, but with visual surprises
upstairs access controlled at reception
theater space is open, demos playing out to aisles
integrate large monitor
2-story to configure for demos to reside together-in
front of space and playing to main aisles
feature area: McLaren sits under deck
- 12. ©PINNACLE EXHIBITS 2015PINNACLE EXHIBITS | EPIC GAMES | GDC2016 | 2.11.16 12
view from main aisle side-under deck
corner of deck view
approaching swag station,
reception and VR queue
swag station under deck
VR entry under deck
viewers have easy access to see VR
players at each station
reception
stairs exit
swag station
under deck
reception
- 17. ©PINNACLE EXHIBITS 2015PINNACLE EXHIBITS | EPIC GAMES | GDC2016 | 2.11.16 17
view of vanity partition for media nook-looking over front of exhibit
samples of various densities of organics embedded in material
- 18. ©PINNACLE EXHIBITS 2015PINNACLE EXHIBITS | EPIC GAMES | GDC2016 | 2.11.16 18
view of back up staircase
view of reception maintaining access of up staircase
- 20. ©PINNACLE EXHIBITS 2015PINNACLE EXHIBITS | EPIC GAMES | GDC2016 | 2.11.16 20
view of VR area without deck
ceiling to show configuration
player point of view
- 22. ©PINNACLEEXHIBITS2015PINNACLEEXHIBITS|EPICGAMES|GDC2016|2.11.1622
second floor plan video tripod/riser
theater/
stage+
podium/
storage
reception
desk-
positioned
under deck
to regulate
access to
VR queue
(4) 8’x10’
conference
rooms -each
w/ glass
peepholes
in doors +
cabinet and
mini-fridge
10’ long
hospitality
table
lounge area
w/powered
furniture
semi-private
media nook
(9)double-
sided
demosl
stairs with
storage
underneath
(3) 10’x12’
mtg. rooms-
each with
cabinet and
mini-fridge
(1) 12x16’
conference
room-w/ glass
peephole
in door,
cabinet, mini-
fridge+10’ long
conference
table
(5) vanity
panels
placed in
front of door
openings
2nd staircase
@ opposite
side of deck
- 25. ©PINNACLEEXHIBITS2015PINNACLEEXHIBITS|EPICGAMES|GDC2016|2.11.1625
first floor plan
(9) double-
sided demos
VIP demo
room
add’tl storage
under stairs-
space
attached
to theater
storage
A/V-IT
storage
additional
storage
(8) VR demos in visually
open space, each demo has
additional display monitor for
queue to see what player is
seeing
visitors
check-in @
reception
counter
and queue
up under
deck
VR entry-
with
stanchions
fabric
ceiling
panel with
LED lighting
(6) iPad
kiosks wall
mounted for
queue
swag desk
with storage,
adjacent to
closet and
VR queue
textured
player
floor
pads
Mclaren
sits under
deck
- 26. ©PINNACLEEXHIBITS2015PINNACLEEXHIBITS|EPICGAMES|GDC2016|2.11.1626
first floor plan - VR area detail
monitor
hangs from
ceiling
divider walls hang from
ceiling, and hides cable from
CPU to monitors
each demo has textured
6’x6’ pad tactally signals
when player is stepping out
of space
each demo has 27” utility
monitor for operator to set up
player -facing in to hide from
players and watchers
VR queue
starts here
and is
managed by
reception area
VR exit-
with
stanchions
(6) wall-
mounted
iPad kiosks
in queue
hallway
- 31. ©PINNACLE EXHIBITS 2015PINNACLE EXHIBITS | EPIC GAMES | GDC2016 | 2.11.16 31
designer white
folkstone
black
VRplayer pads
upstairs deck-black carpet
downstairs carpet-smoke
VR area/stage/riser
upstairs divider vanity panels
- 32. ©PINNACLE EXHIBITS 2015PINNACLE EXHIBITS | EPIC GAMES | GDC2016 | 2.11.16 32
thank you
portland | sf bay area | los angeles | 408.778.3402 | www.pinnacle-exhibits.com
