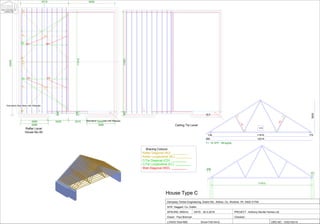Report
Share
Download to read offline

Recommended
Recommended
More Related Content
Similar to House No-40 C Type-Layout
Similar to House No-40 C Type-Layout (20)
PG15110 -TP01-TP10 PROPOSED TOWNHOUSE AT 214 CANTERBURY RD - BLACKBURN SOUTH

PG15110 -TP01-TP10 PROPOSED TOWNHOUSE AT 214 CANTERBURY RD - BLACKBURN SOUTH
SAMPLE REVIT DRAWINGS-SUNIT K DHINGRA-COMPLETE - WATERMANS

SAMPLE REVIT DRAWINGS-SUNIT K DHINGRA-COMPLETE - WATERMANS
Craig & Derricott 40A Switch Disconnectors (Isolators) 

Craig & Derricott 40A Switch Disconnectors (Isolators)
More from Patrick Higgins
More from Patrick Higgins (20)
House No-40 C Type-Layout
- 1. 17011910134 366 12214 3930 32.0 TANK RL RL RL CL CL WD WD T1 10 OFF - 89 kg/ply RL RL RD RD RL RD RD CL CL CD CD WD WD WD WD House Type C Downstand Steel Beam with Wallplate Downstand Steel Beam with Wallplate Rafter Level Ceiling Tie Level House No.40 WOLF SYSTEMS LTD WolfPlan 5.45 DRG NO : 15/03154/15 PROJECT : Anthony Neville Homes LtdDATE : 30-3-2016SPACING :600mm LOADS:Tiles=685 Snow=740 N/m2 SITE :Saggart, Co. Dublin Dempsey Timber Engineering, Dublin Rd., Arklow, Co. Wicklow. Ph. 0402-31704 Checked :Drawn : Paul Brennan 5715 11931 12305 395 3290 3240 3290 395 3090 445 11910 2210 5500 2425 5715 2425 5715 2425 249 11910 171 Bracing Colours Rafter Diagonal (RD) _________ Rafter Longitudinal (RL) _________ C/Tie Diagonal (CD) _________ C/Tie Longitudinal (CL) _________ Web Diagonal (WD) _________