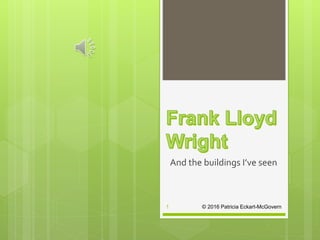2. Born on June 8, 1867 in
Richland Center, WI to William
Carey Wright and Anna Lloyd
Jones Wright.
© 2016 Patricia Eckart-McGovern
2
Died on April 9, 1959 at Taliesen
West in Scottsdale, AZ.
3. Mr Louis Sullivan for whom he worked from
1888 to 1893
Nature, particularly shapes/forms and
colors/patterns of plant life
Music especially Beethoven
Japanese art, prints and buildings
Froebel Gifts, which he received
from his Mom in 1876 at 9. These influenced
his geometric designs.
© 2016 Patricia Eckart-McGovern
3
4. © 2016 Patricia Eckart-McGovern
4
Changed his name to “Lloyd” when his father left
the family at age 14.
He married in 1889 at 22 and went to work for
Adler and Sullivan. He asked Sullivan for a loan
to build a house. He got $5000 and a 5 year
contract.
The house he built
is in Oak Park, Illinois
which I visited 2012.
5. Frank Lloyd Wright designed many houses in
this community
© 2016 Patricia Eckart-McGovern
5
6. Chicago Ave Looking North
© 2016 Patricia Eckart-McGovern
Oak Park Home & Studio
Designed and built in 1898, it is an Early Prairie Style home
6
7. Forest Ave Looking West
© 2016 Patricia Eckart-McGovern
Oak Park Home & Studio
The front of the house on Forest Avenue looking West
7
9. Prairie Style
After leaving Adler & Sullivan in 1893 at 26, he
established his own practice. The Prairie Style
homes he designed were characterized by:
Open floor plans
Centered on Fireplace
Horizontal lines
Indigenous materials
Extended low buildings
Shallow sloping roofs
Clean sky lines
Suppressed chimneys
Overhangs
Terraces
© 2016 Patricia Eckart-McGovern
9
10. Prairie Style Furniture
Wright designed furniture to
go into his homes.
This table and benches are
in the Metropolitan Museum
of Art in NYC, which I
visited in the summer of
2016.
© 2016 Patricia Eckart-McGovern
10
11. Prairie Style Windows
Wright designed the windows and skylights to
complement his Prairie style. This room is also in the
Met.
© 2016 Patricia Eckart-McGovern
11
12. Organic Style
Similar to
Prairie Style
“Coming in the
house would be
something like
putting on your hat
& going outdoors.”
© 2016 Patricia Eckart-McGovern
12
14. Fallingwater
© 2016 Patricia Eckart-McGovern
14
Mature Organic Style
Built in Mill Run, PA
1934 – 1937
Summer home of Mr
& Mrs Edgar J
Kaufmann Sr.
I visited this in 2014.
16. © 2016 Patricia Eckart-McGovern
Bridge to the door
The front door
Fallingwater
16
17. © 2016 Patricia Eckart-McGovern
Mill Run - upriver, the water on which Fallingwater is built
Fallingwater
17
18. © 2016 Patricia Eckart-McGovern
Driveway and path to the front door
Fallingwater
18
20. © 2016 Patricia Eckart-McGovern
The front door fountain
Fallingwater
20
21. © 2016 Patricia Eckart-McGovern
Front Door
The front door is not very large.
Wright liked to squeeze you into a
small space before opening up the
space.
Fallingwater
21
24. © 2016 Patricia Eckart-McGovern
The building includes the Rocks on which it’s built
Fallingwater
24
25. © 2016 Patricia Eckart-McGovern
Entrance to the Living Room
Fallingwater
25
26. © 2016 Patricia Eckart-McGovern
Electric outlets are in the floor instead of the wall
Fallingwater
26
27. © 2016 Patricia Eckart-McGovern
The Living Room
Furniture, windows and shelving
are all part of the design.
Fallingwater
27
34. Spaces are
small to force
your eye out to
the landscape.
The sound of
water can be
heard throughout
the house.
© 2016 Patricia Eckart-McGovern
Fallingwater
34
35. © 2016 Patricia Eckart-McGovern
Fallingwater
The view of Mill Run from the first balcony
35
42. © 2016 Patricia Eckart-McGovern
Fallingwater
Master bedroom fireplace and desk
42
47. © 2016 Patricia Eckart-McGovern
Fallingwater
The glass is imbedded right
into the stone. This creates a
maintenance nightmare.
47
49. © 2016 Patricia Eckart-McGovern
Fallingwater
The library and interior stairs to top floor
49
50. © 2016 Patricia Eckart-McGovern
Fallingwater
The son’s bedroom is only big enough for a bed and nightstand
50
51. Fallingwater
Hallway to the
servants’ quarters
and upper pool
This was a modification to the
original design. The Son’s
Bedroom was supposed to be the
hall, but it was changed due to the
landscape.
51
52. © 2016 Patricia Eckart-McGovern
Fallingwater
Overlooking the driveway
52
54. © 2016 Patricia Eckart-McGovern
Fallingwater
Hallway to the servants’ quarters with rocks in the wall
54
56. © 2016 Patricia Eckart-McGovern
Fallingwater
Looking back at the covered hallway
56
59. © 2016 Patricia Eckart-McGovern
Fallingwater
Looking back at Fallingwater from the upper driveway
59
64. One of
Frank Lloyd Wright’s
Last Projects
I visited this in the 1970s when I
lived in NYC.
© 2016 Patricia Eckart-McGovern
64
65. © 2016 Patricia Eckart-McGovern
65
Guggenheim Museum
Entrance to the Museum
66. © 2016 Patricia Eckart-McGovern
66
Guggenheim Museum
The interior is a spiral, so you can start at the top and walk down
