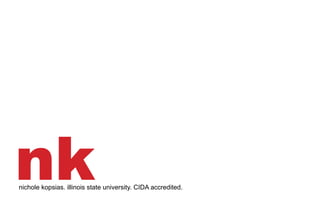
final port
- 1. nknichole kopsias. illinois state university. CIDA accredited.
- 2. “ Design is intelligence made visible.” -Alina Wheeler
- 3. table of contents corporate | pg 4-6 retail | pg 7-10 graphic design projects and hand-renderings | pg 14-15 residential | pg 11-13
- 4. next project 8,000 square feet austin, texas | corporate | retail | residential | design projects | nk
- 5. Client: NEXT corporation - dation that wants to attract the brightest consultants to the organization in order to maintain their client base and reputation in the market. Upon their inception, NEXT acquired a warehouse in Austin. Aesthet- ically they like the raw feel of the space because their process is messy but they recognize that they need to provide more amenities to draw key talent to the compa- ny. As a result, the new space also needs to allow for future growth. inspiration & project overview pg. 5 colaboration creativity inspire excite bubble diagram next project 8,000 sq ft. | Austin, Texas
- 6. next project 8,000 sq ft. | Austin, Texas Austin is trying to focus on keeping “Austin Weird,” by supporting unique local businesses. The design for NEXT will aim to create a cohesive space that will allow NEXT corporation to grow with their expanding organization. The space will be fun and inviting, while supporting all types of work environments. Overall, the design will capture the persona of Austin and the people that reside there. revit rendering of cafe revit rendering of think tank pg. 6
- 7. jewelry store 3,000 square feet rosemont, il | corporate | retail | residential | design projects | nk
- 8. jewelry store 3,000 sq ft. | Rosemont, IL ceiling / lighting plan bubble diagram inspiration 1 inspiration 2 sketch 1 sketch 2 pg. 8
- 9. jewelry store 3,000 sq ft. | Rosemont, IL hand rendering of front hand rendering of back revit rendering of back of store close-up elevation of store-front store-front elevation pg. 9
- 10. revit rendering of front of store elevation of east wall elevation of west wall The concept of this design is to incorporate a rustic modern feel that accentuates the luxury items that will be sold throughout the store. choices of lighting, space planning, and branding the design is able to meet the needs of the client, while also providing a cohesive space for the employees and customers. jewelry store 3,000 sq ft. | Rosemont, IL pg. 10
- 11. harbor point condo 155 n harbor drive, unit 307 chicago, il 650 square feet | corporate | retail | residential | design projects | nk
- 12. harbor point condo The design concept was to add more space allowing for more guests. The purpose of the space is to give the contrast from rough materials, using stainless steel and granite, while balancing it with softer toned down colors for the wall treatment. The ceiling plan cohesive feel. The furniture and appliances give the apartment a sleek and modern look. Taking down the existing walls allows optimal natural lighting and a view of the city from every room. These design ele- room allowing for optimal openess. 650 sq ft. | chicago, il inspiration & design concept bubble diagram furniture plan models inspiration pg. 12
- 13. harbor point condo 650 sq ft. | chicago, il project overview & elements of design Client: William Jermain The client is a single male Architect who purchased this space because of the view, location, and archi- tectural style of building. He wishes for openess and plenty of natural day- light. color scheme elevation of kitchen island elevation of kitchen pg. 13
- 14. design projects | corporate | retail | residential | design projects | nk
- 15. design projects & hand renderings residental hand-rendering commercial hand-rendering residential model side view residential model front wall paper design pg. 15
- 16. nichole kopsias. cell: (224) 639-2178. email: nkopsia@gmail.com. nk