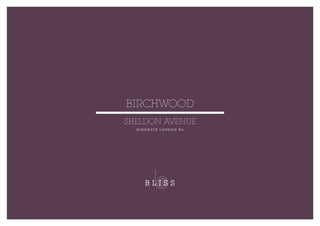33 Sheldon Avenue
- 1. SHELDON AVENUE H I G H G A T E L O N D O N N 6 BIRCHWOOD
- 2. description Our clients approached us with a requirement to refurbish a much loved house which had been in their ownership for 25 years. Our response was to design a contemporary living space which connected and celebrated the beautiful rear garden which backs directly onto Highgate Golf Course. Our construction partners, Champion Build, worked with us to hone the scheme to ‘get it right before site’. We submitted our scheme to Haringey Planning Control and once planning was granted commenced on site against a highly driven and condensed programme. P R O J E C T VA L U E : £ 2 . 8 M D E V E L O P M E N T P R O J E C T T E R M : 11 M O N T H S C U R R E N T VA L U E : £ 7 M
- 3. 01
- 4. 02
- 5. 03
- 6. 04
- 7. 05
- 8. 06
- 9. 07
- 10. 08
- 11. 09
- 12. 10 shelves Coats WC DiningRoom Study Library Kitchen Hall UtilityRoom +103.92 103.92 +103.92 +103.92 fire +103.785 +103.65 +103.65 +103.92 +103.785 +103.50 +103.65+103.65 103.92 +103.785 +103.785 +103.65 +103.50 +103.50 +103.35 0 5 10 15 20 M 15560 existing brick retaining wall WaughThistleton ArchitectsLtd 74PaulStreet STATUS Job Title Date Scale Drawn REV COMM A Scale LocatiB Size &C Pool lD Pavin to refl 250m E +103.65 +103. +103. +103.35 existing brick wall to be retained & extended = 600 x 900 external paver STEP proposed planting bed existing wooden shed Pool Location (1:100) Site Plan
- 13. 11 D0-03 D0-02 D0-04 shelves shelves Coats WC Dining Room Study Library Kitchen Hall Utility Room fire D0-01 D0-05 D0-06 D0-07 D0-08 D0-09 extent of terrace TBC relocated position of A/C unit (TBC) relocated position of A/C unit (TBC) Ground Floor
- 14. 12 First Floor
- 15. 13 Second Floor
- 16. blissspace.co.uk
