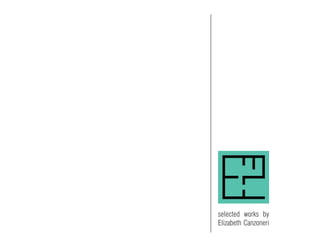
ELIZABETH_CANZONERI_PORTFOLIO_2015
- 1. selected works by Elizabeth Canzoneri
- 2. “ONE OF THE GREATEST BEAUTIES OF ARCHITECTURE IS THAT EACH TIME, IT IS LIKE LIFE STARTING ALL OVER AGAIN.” -RENZO PIANO
- 3. INTERIORDESIGN OFFICE THIS interior design office takes its shape from the idea of riding a bike, with zones for thinking, resting, and working.Whensomeone is riding a bike, they use their head to think of where they’re going, they sit down in order to rest, and they use their feet to work and guide the bike. This idea is carried out and observed by which office functions are located in each zone.The“head”containsthematerialslaband the conference room, areas where thinking and problem solving occur. Below this zone is the “seat”, where resting takes place with lounges and storage closets. The final zone is the “feet”, the areas in which working occurs, including the photo lab and model shop. LOCATIONDallas,Texas,5G’sCurrentBuilding COMPLETED Junior, UTA, Spring 2014 MEDIUM AutoCAD, Sketchup, Podium THINK REST WORK
- 4. Plan Head A. Materials Library B. Conference room THINK Seat C. Storage D. Restroom with shower E. Lounge F. Sitting area REST Feet G. Kitchen H. Photo Room I. Model Shop WORK A B C D E F G H I 1 2 3
- 5. 3. View into work space 1. View into conference room 2. View at entry
- 6. LIBRARYFORTHE BLIND THE use of tall exposed columns and an angled upper floor are used to convey extrusion and tension in the space. Being a library for the blind, great care was taken to design unique spaces that could easily be detected without sight. This led way to the creation of the third level, which is set at a sharp angle as opposed to the linear nature of the floors below it, creating a sort of grand finale for the library. This angled floor was also created using the idea of extrusion, as it is pulled from its core and stretches to almost touch the walls, creating tension in the space. The columns are also extruded to give way to a very tall, vertical structure. LOCATION Chiesa di S. Domenico, Gaeta, Italy COMPLETED Junior, UTA, Spring 2014 MEDIUM AutoCAD, Sketchup, Podium
- 7. First Level Ground Level Second Level First Level 1 2 3
- 8. 2. View on third level1. View at entry 3. View from apse
- 9. VISTA PAVILION VISTA means, very simply, a pleasing view, especially through a long narrow opening.This is the driving force behind this pavilion. Being located in an area which includes wetlands, grasslands, forest, and a landfill, each type of land was taken into account. First of all, a tall wall of slatted wood was constructed on the east side of the pavilion to obstruct the view to the landfill. From there, four levels were built, almost all having a long, narrow floor plate that extends out into the wilderness. The first level projects out into the wetlands, the second hovers over the grasslands, the third finds its place in the forest, and the top level has views to all land types. LOCATION Montopolis, Austin, Texas COMPLETED Senior, UTA, Spring 2015 MEDIUM Revit, Photoshop View to Wetlands View to Grasslands View to Forest
- 10. View from first level towards wetlands View from ground level towards wetlands Ground Level First Level
- 11. View from third level towards grasslands and forest View from second level towards forest Second Level Third Level
- 12. SHEER RESTAURANT THE concept for Sheer comes from the idea of a night out, with lighting that focuses on sparkles and shimmers to represent city lights. The main lighting element consists of sheets of copper mesh framed with copper, which are then suspended from a grid and lit with adjustable lights to catch the glints and glimmers of the metal. This piece is found first outside covering the patio, and is then repeated in several interior spaces, including the bar and private dining room, and appears aspendantlightinginthebackareaofthemain dining room. The tabletops are covered in coppertofurtherreflectthelightsandtocreate a completely sheer, shimmering atmosphere. LOCATION Uptown, Dallas, Texas COMPLETED Junior, UTA, Spring 2014 MEDIUM Autocad, Sketchup, Photoshop
- 13. A: PAR16 Lamp LOCATION: Perimeter, above chalkboards Above sculptural lights B: Horizontal Downlight LOCATION: Entrance Host stand Above tabletops C: Recessed Fluorescent Light LOCATION: Kitchen
- 14. HAND DRAWING HAND DRAFTING WOOD MODELS MEDIUM,TOP TO BOTTOM HAND DRAWINGS Graphite/Ink on Canson/Strathmore HAND DRAFTINGS Rapidograph on Mylar MODELS Basswood COMPLETED Freshman/Sophomore, UTA, 2011-2013