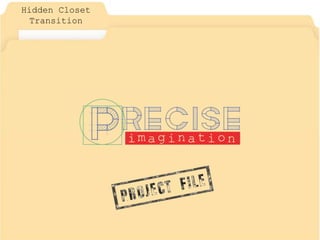
Hidden Closet Transition
- 2. Objective Give better definition to the transition between rooms while improving the use of space to gain hidden storage. Background A pair of glass-paned French doors had been provided to close the dining room off from the adjacent room. But these seldom- used doors projected into the room when open, consuming a lot of floorspace. Behind them was an area of dead space that was difficult to put to good use. It seemed like the only location on the first floor where much-needed additional closet space might be created, and, with the garage entry nearby, a desirable place for storing jackets and shoes. But the location was highly visible from the main living spaces of the house and ordinary closets would feel like an awkward intrusion. Design Some designs belie how fiendishly difficult they are to achieve; this was one such project. This is because the doors of the two closets were required to come together when open, in order to close off the dining room, creating a single paneled wall. This required the doors to have perfect alignment in two planes. An already tricky piece of carpentry was further complicated because the doors were intended to be completely hidden when the closets where closed; giving the appearance of a paneled alcove. This illusion was aided by lowering the ceiling in this transition space and matching the recessed panels in the wall and ceiling. Construction It was a straightforward matter to extend the floor at the height of the dining room and it so doing, create shoe cubbies underneath the overhang in the adjacent room. Enclosing the two closets required precision because the existing wall of the house were not particularly square, but the closet openings and the frame of 1 of 6 Secret Kitchen Pantry the room entrance had to be both perfectly square and exactly aligned. A unique set of hinges enables the doors to be flush with the frame in both the open and closed positions, with no hardware visible from outside. A series of powerful magnets was embedded in the end of each door to hold them together when brought together. To maintain the illusion of walls, it was necessary to forgo door handles. Instead, a finger notch was carved out of the bottom edge of the cross piece of molding. One closet is configured traditionally with a hanging rod. The other is equipped with power outlets, network jacks and a pull- out tray that holds the household networked printer. The shelf above provides a handy, out-of-sight place for charging all those electronic devices and hooks for stowing school back backs and the like. It effectively serves as a hidden mudroom. Hidden Closet Transition
- 3. 2 of 6 Secret Kitchen Pantry Floorplan Hidden Closet Transition Extend dining room floor and drop a paneled ceiling in this area (extend existing cold air return and add shoe storage nook underneath) Remove existing French doors This wall finished like existing room Retain existing molding Closets with hidden doors x2 This closet to have internal power outlets Tap into existing 2” HVAC flexible supply to route air near ceiling in this room Closet doors joined to close room Garage entry
- 4. 6 of 6 Secret Kitchen Pantry Some design inspiration Hidden Closet Transition
- 5. 6 of 6 Secret Kitchen Pantry Before - doors closed Hidden Closet Transition Before – doors open
- 6. 6 of 6 Secret Kitchen Pantry Hidden Closet Transition After - doors from the front After – doors from the back
- 7. 6 of 6 Secret Kitchen Pantry Hidden Closet Transition After – closets closed
