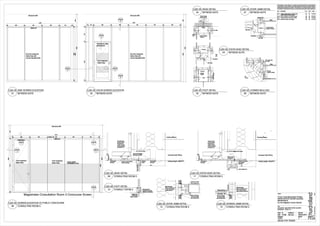More Related Content
Similar to HRP Manchester Square Court Office_Acoustic_firescreen
Similar to HRP Manchester Square Court Office_Acoustic_firescreen (20)
More from Bruce Battaliou
More from Bruce Battaliou (15)
HRP Manchester Square Court Office_Acoustic_firescreen
- 1. .
BB SD
L(32)05
FEB 09
L(32) 05
09
L(32) 05
10
L(32) 05
06
1:20/1:2@A1
Rev.A
resized. Acoustic breaks added.
Ceiling heights added, sw fixing blocks BB SD 15.05.09
Rev.B BB SD 29.05.09Spec of Glazing, Door details revised
L(32) 05
06 WITNESS SUITE
L(32) 05
03 WITNESS SUITE
HEAD DETAIL L(32) 05
07 WITNESS SUITE
L(32) 05
05 WITNESS SUITE
FOOT DETAIL CORNER MULLION
DOOR JAMB DETAIL
L(32) 05
04 WITNESS SUITE
DOOR HEAD DETAIL
L(32) 05
02 WITNESS SUITE
L(32) 05
01 WITNESS SUITE
SIDE SCREEN ELEVATION DOOR SCREEN ELEVATION
L(32) 05
07
L(32) 05
04
L(32) 05
03
L(32) 05
05
L(32) 05
08 CONSULTING ROOM 3
SCREEN ELEVATION TO PUBLIC CONCOURSE
L(32) 05
10
L(32) 05
9
L(32) 05
11
L(32) 05
11
HEAD DETAIL
FOOT DETAIL
DOOR HEAD DETAIL
L(32) 05
12
L(32) 05
12
L(32) 05
13
DOOR JAMB DETAIL SCREEN JAMB DETAIL
L(32) 05
13
CONSULT ROOM 3
CONSULTING ROOM 3
CONSULTING ROOM 3 CONSULTING ROOM 3
CONSULTING ROOM 3
Rev.C BB SD 19.06.09Drawing redrawn and layout revised.
D
Rev.D BB SD 01.07.09Issued for Tender. No change.
SCREENS-SHEET01
ACOUSTICANDFIRERATEDGLAZED
3493
2900654
3553
14055750867508675086250
50281832
manual interstitial blinds
Safety Glass with
twin 6mm toughened
Structural soffit
ceiling u/s
across tile grid
Timber Packer
Packer
Trim Infill
Trim
Square
Transom
Double Glazed
Date:Scale:
Title
Drawn: Checked: Approved:
Revision:Drawing No:
HurdRollandPartnershipArchitects
Project
Fax: 0161 832 5245
Tel: 0161 832 5322
Manchester M3 5AG
New Bailey Street
Cloister House, Riverside
DescriptionRev By Chk Date
Project No:
ISSUED FOR
C
rollandhurd
All dimensions to be as noted. Do not scale from this drawing. Report any discrepancies
to the Architect / CA immediately. All Areas are approximate and use of these Areas for
commercial purposes should include due allowance for variations inherent in design
development and building processes. This drawing is the copyright and property of
Hurd Rolland Partnership and must not be reproduced without prior written permission
TENDER
MANCHESTER M3 3FL
M7170
for Her Majesty’s Courts Service
MANCHESTER CROWN SQUARE
Crown Court Reprovision Project
Slimline Doorframe
Hardwood Packer
44mm Metal Door
with acoustic seal
PB break infilled
bead
angle
edge
bead
angle
edge
sealed plywood
x 15mm thick edge
300mm centres into 2
6x25 fixings @
Transom
lInfil
Trim
Doorframe
Bulb Seal
Track
Packer
Skirting
Transom
75mmSkirting
4618
3553
508791290312903128845086250
3553
2850
Safety Glass
12mm toughened
70365273155
Magistrates Consultation Room 3 Concourse Screen
manifestation zone
screen printed
Safety Glass
12mm toughened
metal frame
Structural soffit
ceiling u/s
beam u/s
Glass
Square Trim
Banded Transom
GlazedDouble
Transom
Trim infill
Doorframe
Bulb Seal
GlazingChannel
BrushSeal
Glazing Bead
with acoustic seal
PB break infilled
bead
angle
edge
edge protected plyboard
15mm thick moisture
300mm centres into 2 x
6x25 fixings @
skimstop
Slimline Doorframe
44mm Metal Door
150
recessed light fitting
ceiling height: 2850FFL
instructions
fixed to manf.
50 x175 sw packer
Existing Beam
concretebeam
fixedtofaceof
studframing,
fixedto146mm
soundblocboard
2no.layersof
50 x100 sw packer
plasterboard
skimmed plasterboard
skimmed
Glazing & Installation)
(Supplied By Avanti
Glazing Packer
300mm centres
skrewed @
plugged and
Glass
Corner
Glazed Vertical
Double
trim Infill
Packer
ceiling height: 2850FFL
150
Bead
Glazing
BrushSeal
recessed light fitting@ 300mm centres
6x32 drywall fixings
50 x100 sw packer
(Squarecutincorners)
GlazingChannel
Existing Beam
concretebeam
fixedtofaceof
studframing,
fixedto146mm
soundblocboard
2no.layersof
plasterboard
skimmed
plasterboard
skimmed
5000
5086250867508675086250885
5020155375032
140 216 50
2900654
3553
manual interstitial blinds
Safety Glass with
twin 6mm toughened
Safety Glass
6mm toughened
glazing frame
hardwood to match
Structural soffit
