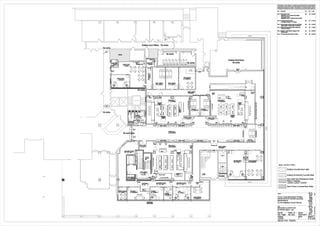More Related Content
Similar to HRP Manchester Square GF refurb
Similar to HRP Manchester Square GF refurb (20)
More from Bruce Battaliou
More from Bruce Battaliou (15)
HRP Manchester Square GF refurb
- 1. 1:100@A1
.
BB SD
JAN 09
L(02)00
ASPROPOSED-GA
GROUNDFLOORPLAN
WALLHATCHTYPES
ExistingRe-InforcedConcreteWalls
New210mmConcreteBlockWalls
L(22)00;L(22)01;D(22)00
Refer to drawings
Rev.A:Wallwidthsrevised. BB SD 02.04.09
MagistratesCourt2accessramprevised.
WClayoutsrevised.
MagistratesCourt2+3benchsurroundrevised.
NewmetalstudPlasterboardWalls
BB SD 27.04.09Rev.B:PublicWClayoutsrevised.
ConsultationScreensto1+2added.
ExistingConcreteblockwalls
Rev. C: BB SD 22.05.09
existingRWPs.Custodystairsre-numbered.
Securecorridorcolumnsboxedtoaccomodate
SD SD 11.06.09Rev. D:
CourtroomFurniture
WidthofliftShaftrevised.Minorrevisionsto
SD SDRev. E:
finishes added.
NotationtoG36Revised,changestofloor 25.06.09
SD SD 02.07.09Rev. F:
F
TENDER
FireHoseremoved.IssuedforTender.
LP
LP
SINK
G G
COLCOL COL COL COL COL COL COL COL
SINK
CHANNEL
CHANNEL
CHANNEL
COLCOL
STEP
COL
COLCOLCOLCOLCOL
LIFT 8
ReinforcedConcreteWall
ReinforcedConcreteWallR.C.WallR.C.Wall
Date:Scale:
Title
Drawn: Checked: Approved:
Revision:Drawing No:
HurdRollandPartnershipArchitects
Project
Fax: 0161 832 5245
Tel: 0161 832 5322
Manchester M3 5AG
New Bailey Street
Cloister House, Riverside
DescriptionRev By Chk Date
Project No:
ISSUED FOR
C
rollandhurd
All dimensions to be as noted. Do not scale from this drawing. Report any discrepancies
to the Architect / CA immediately. All Areas are approximate and use of these Areas for
commercial purposes should include due allowance for variations inherent in design
development and building processes. This drawing is the copyright and property of
Hurd Rolland Partnership and must not be reproduced without prior written permission
MANCHESTER M3 3FL
M7170
for Her Majesty’s Courts Service
MANCHESTER CROWN SQUARE
Crown Court Reprovision Project
fire escape only
access
witness
access
witness
access
dais
access
witness
+450
public seatingpublic seating
Welfare
gategate
Witness Office
public seating
RoomExisting Plant
No works
No works
No works
No works
No works
No works
No works
AdvocatesAdvocates
PressProbation
Clerk’sDeskUsher
AdvocatesAdvocates
Clerk’sDeskUsher
AdvocatesAdvocates
AdvocatesAdvocates
PressProbation
Clerk’sDeskITOperUsher
Interpreter
Welfare
AdvocatesAdvocates
PressProbation
AdvocatesAdvocates
Liftshaft
DG 03
DG 26
DG 28 DG 31
16.3
Witness Suite
40.4
19
Mag 1 Retiring
19
24.5
Dist.Judge Off.
90.3
12.5
Consult 2
12.5
Consult 1
77.8
132
Public Conc.
Defence Witness Advocates Probation
Interview
16.2
CPS
Mag 3 Retiring
Mag Staff Office
34
Mag Assembly
34.5
Mag 1 Lobby
5.3
Mag 2 Lobby
5.0
Mag Court 2Mag Court 1
102.5
Mag Court 3
6
3
Cust. Holding
Cust. Waiting
Mag 3 Lobby
10
7
7
7
92.5 92.5
92.5
7
10
12 12
12
15.5
Consult 3
22
30 ---
10
---
---
12 12
12
150
---
---
15
---
12
1
2
3
4 5
6
7
9
20 21
25
2326
22
36 37
38
46
51 31 34
33
32
DG 01
DG 02
DG 04 DG 05
DG 06
DG 07
DG 08DG 09
DG 10
DG11
DG 14
DG 15 DG 16
DG 17
DG 18
DG 19
DG 20
DG 21
DG 22DG 23
DG 24
DG 25
DG 27 DG 29 DG 30 DG 32
DG 33
DG 34
DG 35 DG 36 DG 37
DG 38
DG 40
DG 41DG 42DG 43
DG 45
DG 44
DG 46
DG 47
DG 48
DG 49
DG 50
officer
dock
Interpreter
usher usher
Interpreter
usherusher
Interpreter
usher
8no.FixedPublicSeating
5 no. Fixed Dock Seating
8no.FixedPublicSeating
Stand
Defendant
Moveable
Stand
Witness
Moveable
DG 51
17
18
19
20
21
22
16
15
14
13
24
25
26
27
28
29
30
12
Stand
Defendant
Moveable
7.7
11.816.97.8
20.5
c/l
c/l
c/l
c/l
access
dais
Seating
Miscellaneous
Stand
Witness
Moveable
access
dais dda
Seating
Miscellaneous
Seating
Miscellaneous
c/l
fullheightglazing
FFL000
FFL 000
+ 150
DG 39
public seating public seating
public seating public seating
DG 39 A
35 2.9
Tea Kitchen
Witness WC
3.8 ---
7no.PublicSeating
usher
58125.9 --
59 --65.4
60 --7.0
semi-public corridor
61 --12.5
semi-public corridor
62 --37.2
semi-public corridor
fullheightglazing
full height screen full height screen
DG 12 DG 13
Female WC
7.849 ---
DG52
Lobby
57 2.9
Male WC
50 5.6 ---
Mag 2 Retiring
Existing Court Offices - No works
Video Booth
3.3 ---G01
G03
G02
G04
---G05
WitSuiteCorr
G06 G07
G08
G09
G10
G11
G12 G13
G14
G15
G16 G17
G18
G19
G20
G25
G21 G22
G24
Stairs 01
Custody
G29 G32
G35
G36
G37
G38
G26
G27 G28 G30
G31
G33
G34
G39 G40
beverage point
Secure Dock
8.6
G23
restric. corridor
restric. corridor
corridor
restricted
23
31
RWP
RWP
RWP
accessopening
access opening
newaccessopening
Stand
Witness
Moveable
toCorridorSideHighLevelDoubleGlazing
centre line of mullions
walls to correpond to
centre line of internal
Escape
Basement
FFL 31 300
5015
351515
