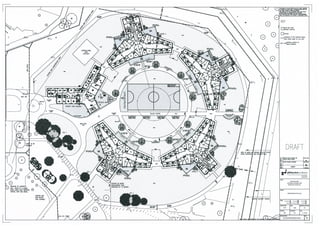Report
Share
Download to read offline

More Related Content
More from Bruce Battaliou
More from Bruce Battaliou (16)
HRP Manchester Square Courtroom _Acoustic_firescreen

HRP Manchester Square Courtroom _Acoustic_firescreen
HRP Manchester Square Court Office_Acoustic_firescreen

HRP Manchester Square Court Office_Acoustic_firescreen