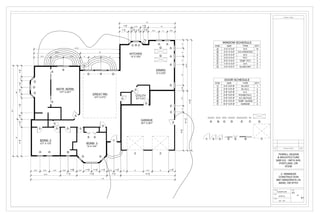Recommended
More Related Content
Viewers also liked
Viewers also liked (17)
WS COMPARATIVE ADVANTAGE AND BLDG DETAILS_ENGLISH VERSION

WS COMPARATIVE ADVANTAGE AND BLDG DETAILS_ENGLISH VERSION
Estructura y Operación de los Mercados Bursátiles Internacionales

Estructura y Operación de los Mercados Bursátiles Internacionales
Angola 2013: Private Companies can be the key to change

Angola 2013: Private Companies can be the key to change
Virreinato del Rio de la Plata economía y sociedad

Virreinato del Rio de la Plata economía y sociedad
Similar to P5-7.2
Similar to P5-7.2 (20)
COMMERCIAL BUILDING REVIT 3D - Sheet - A105 - CLG- PLAN LVL- 2

COMMERCIAL BUILDING REVIT 3D - Sheet - A105 - CLG- PLAN LVL- 2
Arch202.Villa.E - Sheet - A6 - 2ND AND 3RD FLOOR PLAN

Arch202.Villa.E - Sheet - A6 - 2ND AND 3RD FLOOR PLAN
AS BUILT - COVENTRY RI TACO BELL-MAIN FLOOR PLAN & UTILITIES

AS BUILT - COVENTRY RI TACO BELL-MAIN FLOOR PLAN & UTILITIES
Floorplans - 33 Downtown (Floors 1-14, ex 11, 12, 13)

Floorplans - 33 Downtown (Floors 1-14, ex 11, 12, 13)
More from Brian Terrill
More from Brian Terrill (20)
P5-7.2
- 1. BDRM. 2 13'7" X 13'5" BDRM. 3 14' X 14'4" GREAT RM. 19'7" X 27'2" MSTR. BDRM. 13'7" X 25'7" KITCHEN 14' X 12'6" DINING 12' X 23'9" UTILITY 8'7" X 9'1" GARAGE 25'7" X 28'7" 4'-6" 4'-6" 5'-4" 4'-31 2"4'-31 2" 18'-81 2"3'2'-9"10'4'4'4'7'-3" 53'-81 2" 3'-8" 3'-4" 3'-101 2" 3'-101 2" 3'-71 2" 3'-3" 3'-41 2" 3' 8' 4'-4" 8' 3'-01 2" 14'-4" 7'-111 2" 14'-81 2" 6'-71 2" 26'-41 2" 70' 28'-111 2"24'-9" 3'-9"4'5'-3"2'-31 2" 1'-6" 2'-21 2"2'-21 2" 1'-6" 4'-31 2" 13'3'-91 2"4'-5"5'-91 2" 27' 8'-2" 6'-1" 8'-3" 4' 6' 9' 22'-6" 19' 41'-6" 14'-13 4"3'-101 4"3'-03 4"7'-23 4"2'3'-21 2"3'-21 2"2'5'-31 2" 2' 2' 18'26' 44' WINDOW SCHEDULE SYM. SIZE TYPE QTY. A 3'-0" X 3'-6" S.H. 10 B 2'-0" X 3'-6" S.H./FROSTED 1 C 2'-0" X 3'-0" S.H. 4 D 3'-0" X 3'-0" PCT. 2 E 5'-0" X 5'-0" TEMP. PCT. 3 F 1'-0" X 3'-0" S.H. 2 G 2'-0" X 6'-0" GLASS SKY 2 DOOR SCHEDULE SYM. SIZE TYPE QTY. 1 3'-0" X 6"-8" M.I./R.P. 1 2 2'-8" X 6"-8" M.I./S.C. 2 3 2'-8" X 6"-8" H.C. 8 4 2'-6" X 6"-8" POCKET/H.C. 2 5 2'-6" X 6"-8" H.C./BI-FOLD 2 6 6'-0" X 6"-8" TEMP. SLIDER 2 7 8'-0" X 6"-8" GARAGE 2 A B C D E F G 5 6 7 A A A A A B A A AA C C A C C D D EE F F 1 G G 2 2 3 3 3333 3 3 3 4 4 5 5 6 6 77 1 2 3 4 C. MINNIEAR CONSTRUCTION 3841 MANZANITA LN. BEND, OR 97701 FLOOR PLAN TERRILL DESIGN & ARCHITECTURE 3265 S.E. 136TH AVE. PORTLAND, OR 97236 07/27/15 1/4" - 1'0" 01 OF 01
