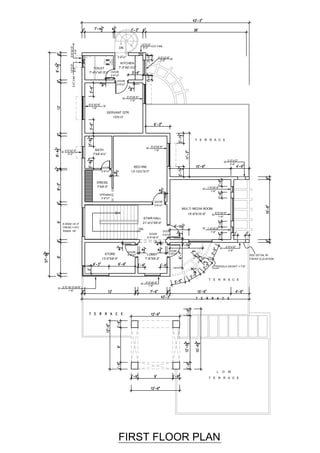Recommended
Recommended
More Related Content
Similar to First floor
Similar to First floor (19)
DUPLEX 3/4 BHK VILLAS FOR SALE AT SARJAPUR 2 ATTIBELE RD

DUPLEX 3/4 BHK VILLAS FOR SALE AT SARJAPUR 2 ATTIBELE RD
DUPLEX 3/4 BHK VILLAS @RS.68.5 LACS ONWARDS@SARJAPUR TO ATTIBELE RD

DUPLEX 3/4 BHK VILLAS @RS.68.5 LACS ONWARDS@SARJAPUR TO ATTIBELE RD
Vertex Capital County Villa Namburu Guntur | Price, Possession, Location

Vertex Capital County Villa Namburu Guntur | Price, Possession, Location
((8287494393))=Resale puri diplometic green sector -111 dwarka expressway....

((8287494393))=Resale puri diplometic green sector -111 dwarka expressway....
Find Luxurious Flats in Bhosale Nagar, Pune - Castel Royale Excellente

Find Luxurious Flats in Bhosale Nagar, Pune - Castel Royale Excellente
VILLAS FOR SALE -CELEBRITY DUPLEX 3/4 BHK @SARJAPUR TO ATTIBELE RD IN EAST B...

VILLAS FOR SALE -CELEBRITY DUPLEX 3/4 BHK @SARJAPUR TO ATTIBELE RD IN EAST B...
More from Mohsin Ali
More from Mohsin Ali (11)
First floor
- 1. FIRST FLOOR PLAN 13'-10½"X17' BED RM. BATH. 7'X8'-4½" T E R R A C E DN SERVANT QTR. 15'X13' 7'-4½"x6'-3½" TOILET KITCHEN 7'-3"X6'-3½" DN. DRESS. 7'X8'-3" MULTI MEDIA ROOM. 15'-9"X15'-6" STORE 13'-0"X8'-0" STAIR HALL 21'-4½"X9'-0" 7'-6"X8'-0" LOBBY W 6'-0"x5'-6" 1'-6" 1'-6" 5'-0"x5'-6" W 1'-6" 6'-0"x5'-6" 1'-6"x5'-6" 1'-6" W W 1'-6"x5'-6" 1'-6" W 2'-6" 2'-0"x12" W W 2'-0"x12" 2'-6" 3'-6"x7' DOOR 3'-6"x7' DOOR 6'-9"x8'-0" DOOR W 1'-6" 6'-0"x5'-6" 3'-6"x7' DOOR 3'-6"x7' DOOR W 2'-0"+6'-3"x5'-6" 1'-6" 1'-6" 4'-0"x5'-6"W W 5'-0" 3'-0"x2'-0" 5'-0" 3'-0"x2'-0" W 2'-6"x7' DOOR 3'-6"x7' OPENING DOOR 3'-6"x7' 2'-6"x7' DOOR 3'-6"x7' 12"X12" 8'-0" W 4'-0"x3'-6" 3'-6" EXT.FAN EXT.FAN8'-0" 12"X12" T E R R A C E L O W T E R R A C E RISER =6" TREAD =10½' S.WIDE =4'-3" SEE DETAIL IN FRONT ELEVATION PERGOLA HEIGHT = 7'-6"
