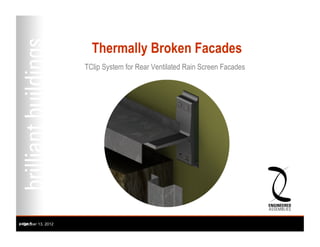
Thermally Broken Facade By Engineered Assemblies
- 1. Thermally Broken Facades TClip System for Rear Ventilated Rain Screen Facades page 1 - October 13, 2012
- 2. Engineered Assemblies’ Values Celebrate Architecture Better buildings matter for the world Uniting the house of Design with the field of Construction Design Products Installation 2
- 3. How we got here Cladding Installation Façade Design Passion for something better Committed to Architecture Materials Knowledge Simple Building Principles page 3 - October 13, 2012
- 4. Its Time page 4 - October 13, 2012
- 5. Why TClip patent pending • Thermally broken façade suitable for Rear Ventilated Rain Screen ( RVRS ) • Non combustible construction • Adjustable for subwall misalignment • Cladding joints not tied to stud locations – design freedom • Easy construction, cost effective – fewer rows of clips than others, no insulation stickpins, insulation installed easily and completely, simple window, door and edge conditions • No premium over double girt system • Suitable for weather barrier (as required by European DIN Standard) • Suits all structures; steel stud, block, concrete • Black vertical girts – corrosion resistant and best aesthetic • Traditional installation practices, no training needed • 3 clear field insulation thicknesses • Designed to European DIN Standards, with prescribed airflow • Supports Engineered Assemblies materials • Made in Canada page 5 - October 13, 2012
- 6. page 6 - October 13, 2012
- 7. Trends in Design Better Design Building Building Aesthetic Performance Building Higher R Envelope RVRS Values Engineers on interest team page 7 - October 13, 2012
- 8. page 8 - October 13, 2012
- 9. TClip Performance Engineering Complete • Meets the prescriptive requirements for non- residential steel stud walls in ASHRAE 90.1-2007/2010 for all climate zones. • Performance of the system is validated through Modeling and the Finite Element Analysis (FEA) • Designed for Mid- and High-Rise (Non-Combustible) building envelopes • Engineered to accommodate Façade panels generally 8-26mm in thickness • Engineered for wind loads up to 50psf • Optimized vertical spacing – 900mm up to 1200mm apart page 9 - October 13, 2012
- 10. The Old Standard Horizontal Girt page 10 - October 13, 2012
- 11. Horizontal Girt The New Standard TClip Thermal Breaks page 11 - October 13, 2012
- 12. T150 Three Clear Field Dimensions - Adjustable for wall alignment T125 T100 page 12 - October 13, 2012
- 13. Plan View page 13 - October 13, 2012
- 14. Plan View Wide Hat Bar page 14 - October 13, 2012
- 15. Window Jamb page 15 - October 13, 2012
- 16. Outside Corner page 16 - October 13, 2012
- 17. What EFFECTIVE R Trends in Building Codes Value do you need? page 17 - October 13, 2012
- 18. Thermal Performance modeled for 3 clear field dimensions and vertical Tclip spacing page 18 - October 13, 2012
- 19. Thermal Profile of TClip System page 19 - October 13, 2012
- 20. What matters with Thermally Broken Façade Solutions System Design Cost Non Suited for Works w All Freedom = effective combustible Ventilated Insulations facade Design freedom = clips free to be anywhere so Architect can create with no limits from substructure page 20 - October 13, 2012
- 21. John Kubassek Blair Davies Engineered Assemblies info@engineeredassemblies.com 905 816 2218 Go to www.engineeredassemblies.com - Full MH report - Executive Summary - Youtube video showing installation page 21 - October 13, 2012