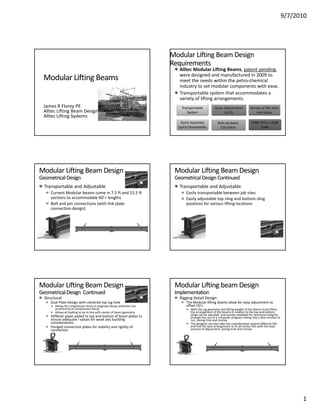
Modular Lifting Beams Shaw
- 1. 9/7/2010 Alltec Modular Lifting Beams, patent pending, were designed and manufactured in 2009 to meet the needs within the petro‐chemical industry to set modular components with ease. Transportable system that accommodates a Transportable system that accommodates a variety of lifting arrangements. James R Florey PE Transportable Quick Adjustments Variety of lifts with Alltec Lifting Beam Design System to CG one setup Alltec Lifting Systems Quick Assembly Bolt‐Up Beam ASME BTH‐1‐2008 Quick Disassembly Calculator Code Geometrical Design Geometrical Design Continued Geometrical Design Continued Transportable and Adjustable Transportable and Adjustable Current Modular beams come in 7.5 ft and 15.5 ft Easily transportable between job sites sections to accommodate 60’+ lengths Easily adjustable top sling and bottom sling Bolt and pin connections (with link plate positions for various lifting locations connection design) i d i ) Geometrical Design Continued Implementation Structural Rigging Detail Design Dual Plate Design with centered top lug hole The Modular lifting beams allow for easy adjustment to Allows for compression force to originate along centerline (no offset CG’s eccentricity of compression force) With the lug geometry and lifting weight of the device to be lifted, Allows all loading to be in‐line with center of beam geometry the arrangement of the beams in relation to the top and bottom Stiffener pipes added to top and bottom of beam plates to slings can be adjusted and quickly validated for structural integrity through the use of a computer program taking only a few minutes to ensure adequate I values for weak axis buckling , g run, saving time and money.y considerations. id i The designer can also take into consideration several different lifts Flanged connection plates for stability and rigidity of and find the best arrangement to fit all similar lifts with the least connection amount of adjustment, saving time and money. 1
- 2. 9/7/2010 Implementation (continued) Implementation (continued) Analysis Analysis (continued) Design of rigging arrangement considerations Stress induced into the rigging and the deflection of the rigging Each lift is analyzed to which in turn will induce stresses into the device that is to be lifted is ensure that all a consideration that should be understood. No structure is absolutely stiff components meet ASME Areas of analysis: – BTH ‐1‐2008 code. Shear stress Shear stress Bending Stress Deflection Symmetry of loading Implementation (continued) Analysis (continued) Alltec’s Modular beam program solves a 2 order indeterminate beam column structure beam column structure by means of the “direct displacement method” It then checks the results to ensure the BTH‐1‐2008 code is met Implementation (continued) Implementation (continued) 2
- 3. 9/7/2010 Implementation (continued) Implementation (continued) Implementation (continued) Flint Hills Module Lifts Flint Hills 60 + feet and up to 240 Tons 3 different Towers and Drums 7‐ Air coolers 1‐ Analyzer Shelter 3‐motor Control Centers 31‐ Different Modules Flint Hills Module Lifts Flint Hills Module Lifts 3
- 4. 9/7/2010 Shaw Shaw Design of modular systems to meet larger Design of modular systems lifts and maintain transportable and 1000 Ton System adjustable systems which will eliminate 106 ft vertical head room long setup times and can be used for a variety of different lifts variety of different lifts Alltec’s modular system designs can be constructed to lift larger loads over longer spans, The same method of design and analysis will be used on all of Alltec’s modular systems. James R Florey PE Alltec Lifting Beam Design Alltec Lifting Systems 4