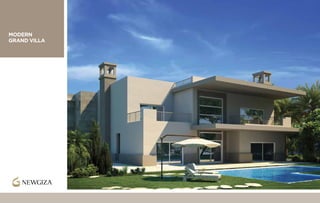New Giza Modern grand villa , Egypt , Giza
•
3 likes•1,519 views
New Giza Modern grand villa , Egypt , Giza
Report
Share
Report
Share
Download to read offline

Recommended
Recommended
More Related Content
More from Zayed Home
More from Zayed Home (20)
Recently uploaded
Recently uploaded (20)
Edenic Parth Kiona Hinjewadi | A Return To Better Living

Edenic Parth Kiona Hinjewadi | A Return To Better Living
A Guide to NRI Investment in India for Real Estate

A Guide to NRI Investment in India for Real Estate
Top^Clinic ^%[+27785538335__Safe*Abortion Pills For Sale In Ebony park tembisa

Top^Clinic ^%[+27785538335__Safe*Abortion Pills For Sale In Ebony park tembisa
Diego Marynberg: Mastering the Real Estate and Finance Landscape

Diego Marynberg: Mastering the Real Estate and Finance Landscape
Purvanchal Skyline Vista Noida Expressway Sector 94

Purvanchal Skyline Vista Noida Expressway Sector 94
Godrej Shettigere - Embrace Tranquil Luxury in North Bangalore's Premier Vill...

Godrej Shettigere - Embrace Tranquil Luxury in North Bangalore's Premier Vill...
VTP Dhanori Pune Residential Apartment Brochure.pdf

VTP Dhanori Pune Residential Apartment Brochure.pdf
Are You Thinking About Buying a Home | KM Realty Group LLC

Are You Thinking About Buying a Home | KM Realty Group LLC
Improvise, Adapt, Overcome - Sales Meeting, May '24

Improvise, Adapt, Overcome - Sales Meeting, May '24
Understanding the Dholera Price Trend An In-depth Analysis.pdf

Understanding the Dholera Price Trend An In-depth Analysis.pdf
New Giza Modern grand villa , Egypt , Giza
- 2. MODERN GRAND VILLA LAYOUT Total Unit Area 1089 m2 8 9 GROUND floor Total Ground Floor Area 394 m2 (1) Entrance (2) Stairs’ Lobby (3) Guest Bedroom (4) M. Bathroom (5) Guest Toilet (6) Kitchen 4.60 m x 4.05 m 8.00 m x 4.60 m 4.50 m x 4.35 m 3.15 m x 2.25 m 3.65 m x 1.90m 5.10 m x 4.70 m (7) Dining Room (8) Salon (9) Reception (10) Living Room (11) Terrace Garden 6.75 m x 5.25 m 6.75 m x 6.35 m 4.80 m x 4.50 m 5.00 m x 4.80 m 12.00 m x 4.40 m 24.50 m x 18.75 m 1 2 3 4 5 6 7 10 11
- 3. 12 14 (1) Master Bedroom (2) Her Dressing (3) His Dressing (4) M. Bathroom (5) Storage (6) Bedroom (7) Dressing Room (8) Bathroom 13 6.00 m x 5.00 m 5.00 m x 3.25 m 3.05 m x 2.85 m 7.85 m x 2.50 m 2.35 m x 1.20 m 5.10 m x 5.10 m 2.85 m x 2.50 m 2.85 m x 2.50 m (9) Bedroom (10) Dressing Room (11) Bathroom (12) Living Room (13) Living Room Toilet (14) Living Room Terrace (15) Master Bedroom Terrace (16) Stairs’ Lobby 5.00 m x 3.85 m 3.30 m x 2.50 m 3.30 m x 2.50 m 6.75 m x 6.35 m 2.10 m x 1.65 m 6.75 m x 2.00 m 5.00 m x 3.30 m 10.10 m x 4.50 m FIRST floor Total First Floor Area 313 m2 (1) Garage (2) Garage Ramp (3) Lobby (4) Driver’s Room (5) Driver’s Bathroom (6) Maid’s Room (7) Maid’s Bathroom (8) Storage 13.35 m x 12.25 m 14.00 m x 2.75 m 4.50 m x 3.05 m 4.35 m x 2.30 m 2.30 m x 2.25 m 4.35 m x 2.65 m 2.50 m x 2.15 m 2.35 m x 2.15 m 16 (9) Utility Room (10) Living Room (11) Living Room Bathroom (12) Kitchenette (13) Storage (14) Vestiaire (15) Sauna (16) Garage Storage (17) Patio 2.15 m x 2.00 m 4.50 m x 4.10 m 2.60 m x 1.40 m 2.50 m x 2.15 m 3.05 m x 2.35 m 5.00 m x 4.80 m 2.15 m x 2.15 m 2.65 m x 2.15 m 4.70 m x 3.50 m BASEMENT Total Basement Area 382 m2 1 2 3 4 5 6 7 8 9 11 10 15 16 1 2 3 4 5 6 7 8 9 10 11 12 13 14 15 17
- 4. MODERN GRAND VILLA Neighborhood 1 All materials, dimensions and drawings are approximate. Information is subject to change without notice. Drawings are not to scale and actual usable floor space may vary from the stated floor plan. The developer reserves the right to make revisions to the floor plan.
