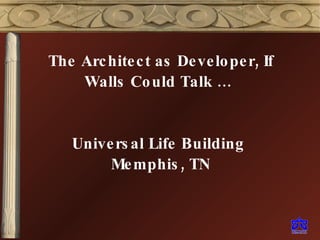
Universal Life Insurance Bldg
- 1. The Architect as Developer, If Walls Could Talk … Universal Life Building Memphis, TN
- 3. Universal Life Building Universal Life Building 1949 Open Office Interior 1949
- 13. Universal Life – A Legacy of Leadership
- 16. Walker Family – Four Generations of ULICO Management Maceo Walker, William Kennedy and Jesse Jackson - 1973 Miss Universal, Doris Taylor And Maceo Walker 1968 Maceo Walker and President Lyndon B Johnson 1966
- 22. Site Plan D. Thomas Street Driver Linden
- 25. Universal Life Building Suite 001 3,010 SF Suite 002 2,520 SF Suite 003 1,066 SF Toilets 820 SF Mechanical 1,620 SF Circulation 1,580 SF Basement Level
- 26. Ground Level Suite 100 3,185 SF Circulation 1,715 SF Suite 101 3,040 SF Suite 102 1,785 SF Toilets 607 SF Universal Life Building
- 27. Second Level STA Suite 4,965 SF Suite 201 2,320 SF Circulation 1,675 SF Suite 202 2,060 SF Toilets 230 SF Suite 201 2,320 SF Toilets 607 SF Universal Life Building
- 31. Mr. Jimmie E. Tucker, AIA, NOMA Principal Self Tucker Architects, Inc. 505 Tennessee Street, Suite 101 Memphis, Tennessee 38103 901 261-1505