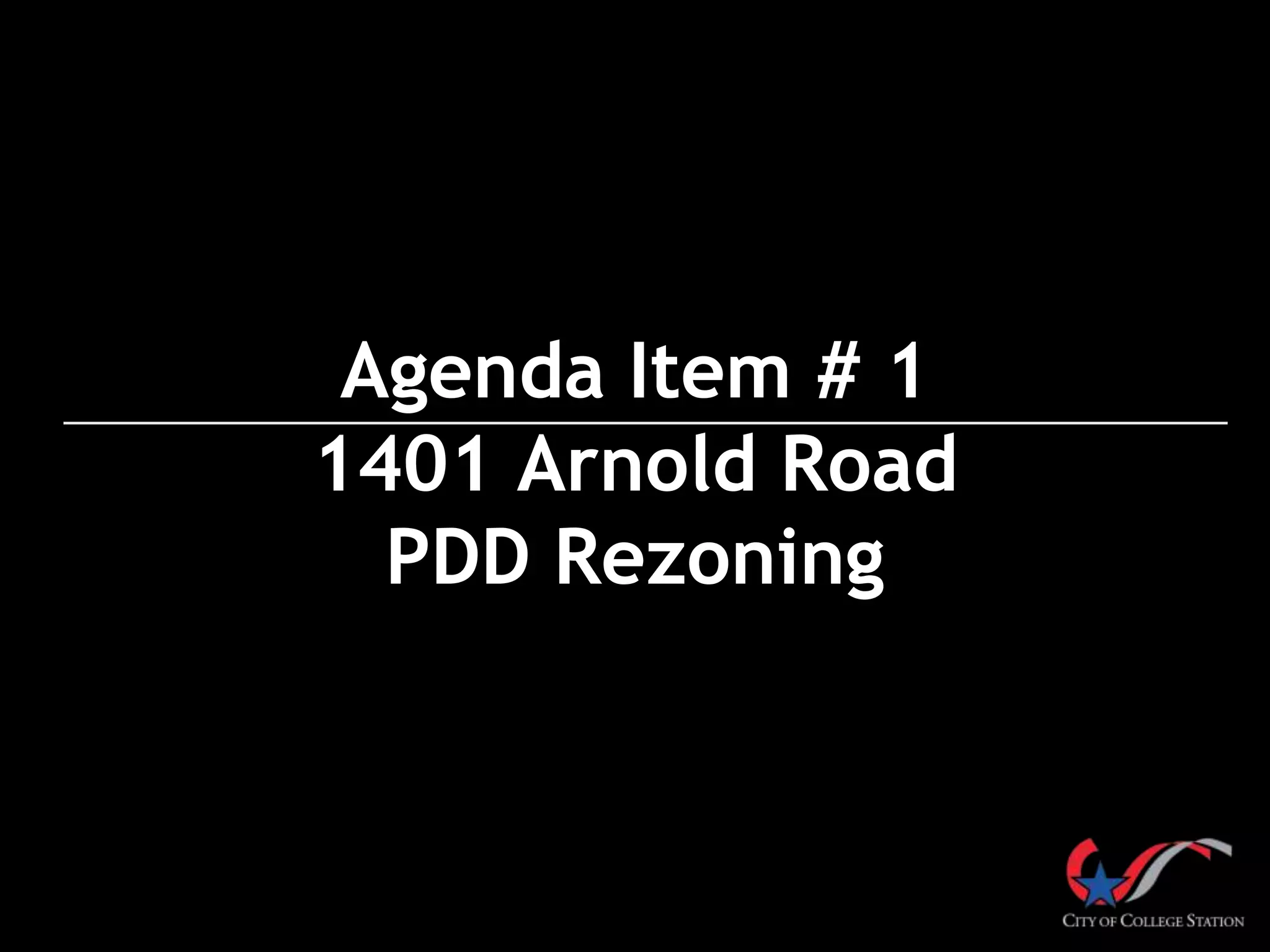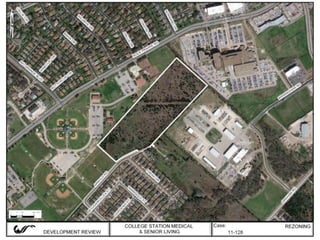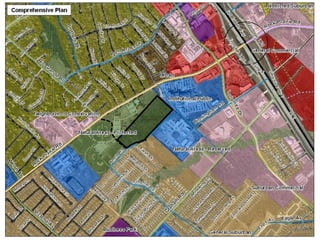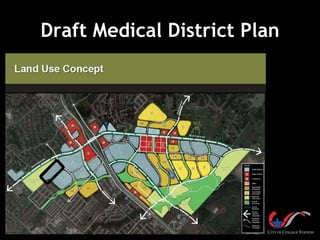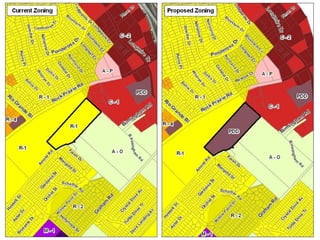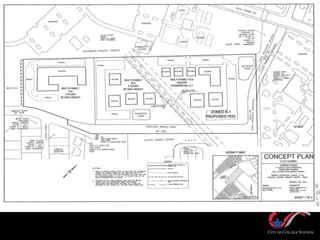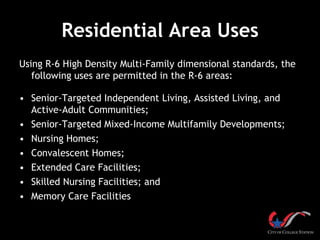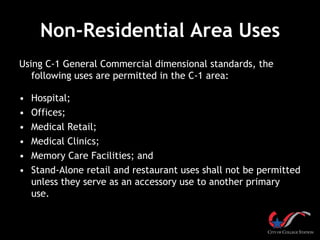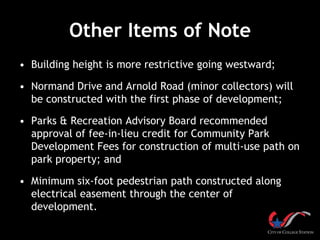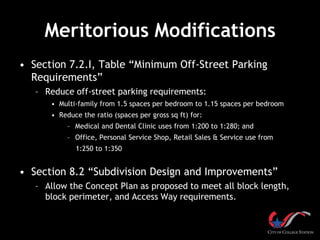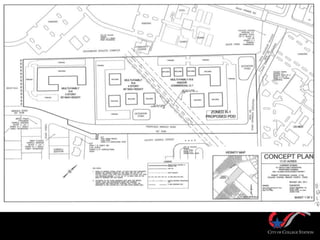The document discusses a proposed PDD rezoning and medical district plan for 1401 Arnold Road. It outlines permitted residential and non-residential uses with dimensional standards. It notes items like building height restrictions, required road constructions, and park fee credits. The document requests modifications to reduce parking requirements and allow the concept plan to meet subdivision standards.
