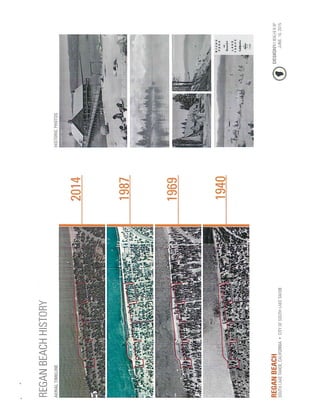
Regan Beach Plan City of South Lake Tahoe
- 1. REGAN BEACH PRELIMINARY DESIGN DEVELOPMENT | South Lake Tahoe, California UNIVERSAL IMPROVEMENTS Accessible Beach Improved retaining wall or slope stabilization Enhanced waterfront experience and relationships Improved play experience and materials 46 | Background All options will include improvements to the uses and amenities below.
- 2. Upgraded concession and restrooms Background | 47 Improved vehicular and pedestrian circulation Improved picnic areas and seating Kayak and stand up paddleboard access
- 3. REGAN BEACH PRELIMINARY DESIGN DEVELOPMENT | South Lake Tahoe, California PROGRAMATIC MAPPING: EXISTING 48 | Opportunities and Constraints USE LEGEND Multi-use Lawn Picnic/Plaza Kayak/SUP Launch Beach Wedding/Open LawnPlay Area Dog Beach Concession/Restrooms Vehicular Pedestrian CIRCULATION LEGEND Parking FRESNOAVE NEVADAAVE SACRAMENTOAVE LAKEVIEW AVE OAKLANDAVE PASADENAAVE
- 4. Opportunities and Constraints | 49 DECK MULTI-USE LAWN PLAY AREA CONCESSION AND RESTROOMS DOG USE AREA SAND VOLLEYBALL ACCESS RAMP EXISTING WEDDING LAWN FRESNOAVE NEVADAAVE SACRAMENTOAVE LAKEVIEW AVE BEACH ACCESS STAIRS
- 5. REGAN BEACH PRELIMINARY DESIGN DEVELOPMENT | South Lake Tahoe, California PROGRAMATIC MAPPING: OPTION 1 THE HUB 50 | Opportunities and Constraints USE LEGEND Multi-use Lawn Picnic/Plaza Kayak/SUP Launch Beach Wedding/Open LawnPlay Area Dog Beach Concession/Restrooms Vehicular Pedestrian CIRCULATION LEGEND Parking FRESNOAVE NEVADAAVE SACRAMENTOAVE LAKEVIEW AVE OAKLANDAVE PASADENAAVE
- 6. Opportunities and Constraints | 51 BEACH ACCESS PATH MULTI-USE LAWN PICNIC AREA, PLAZA, CONCESSION SEATING NON-MOTORIZED BOAT LAUNCH ENTRY FEATURE DOG BEACH ACCESS ADVENTURE PLAY DRIVE ISLE WITH RETRACTABLE BOLLARDS FOR SPECIAL EVENTS CONCESSION AND RESTROOMS PEDESTRIAN ACCESS FROM STREET LEVEL OPTION 1: THE HUB WEDDING LAWN, GAZEBO AND TERRACED SEATING FRESNOAVE NEVADAAVE SACRAMENTOAVE LAKEVIEW AVE 6233 6237 6238 6239 6239 6229 6230 6236 6242 6239
- 7. REGAN BEACH PRELIMINARY DESIGN DEVELOPMENT | South Lake Tahoe, California52 | Opportunities and Constraints | 52 PROGRAMATIC MAPPING: OPTION 2: PLAY USE LEGEND Multi-use Lawn Picnic/Plaza Kayak/SUP Launch Beach Wedding/Open LawnPlay Area Dog Beach Concession/Restrooms Vehicular Pedestrian CIRCULATION LEGEND Parking FRESNOAVE NEVADAAVE SACRAMENTOAVE LAKEVIEW AVE OAKLANDAVE PASADENAAVE
- 8. | 53 OPTION 2: PLAY 53 | Opportunities and Constraints BEACH ACCESS RAMP EXPANDED BEACH MULTI-USE LAWN NON-MOTORIZED BOAT LAUNCH DOG BEACH AREA WITH BARRIER WEDDING OPEN LAWN ADVENTURE PLAY MULTI-AGE SWINGS CONCESSION AND RESTROOMS PICNIC AREA CONCESSION SEATING AND PLAZA FRESNOAVE NEVADAAVE SACRAMENTOAVE LAKEVIEW AVE PLAY HILL 62396239 6240 6238 6236 6230 6230 6239 6229
- 9. REGAN BEACH PRELIMINARY DESIGN DEVELOPMENT | South Lake Tahoe, California PROGRAMATIC MAPPING: OPTION 3 RESTORATION 54 | Opportunities and Constraints USE LEGEND Multi-use Lawn Picnic/Plaza Kayak/SUP Launch Beach Wedding/Open LawnPlay Area Dog Beach Concession/Restrooms Vehicular Pedestrian CIRCULATION LEGEND Parking FRESNOAVE NEVADAAVE SACRAMENTOAVE LAKEVIEW AVE OAKLANDAVE PASADENAAVE
- 10. Opportunities and Constraints | 55 PICNIC AREA ADVENTURE PLAY DOG BEACH WEDDING OPEN LAWN CONCESSION, CONCESSION SEATING AND RESTROOMS PROMENADE WALK ENTRY OVERLOOK OPTION 3: RESTORATION BEACH ACCESS RAMP MULTI-USE LAWN JETTY FRESNOAVE NEVADAAVE SACRAMENTOAVE LAKEVIEW AVE 6239 6239 6234 6234 6234 6239 6230 6240 6240
- 11. Adventure Play, Swings 25,000 Square Feet of Multi-use Lawn Space for 1 Volleyball Court 4,000 sq. ft. 2 Restrooms 8 Picnic Tables, 8 Cafe Tables REGAN BEACH PRELIMINARY DESIGN DEVELOPMENT | South Lake Tahoe, California56 | | 56 Program Metrics 1 Swing Set, 1 Standard Structure 27,051 Square Feet of Multi-use Lawn 1 Sand Volleyball Court 3,325 sq. ft. 2 Sub Standard Restrooms 2 Picnic Tables EXISTING CONDITION OPTION 1: THE HUB
- 12. Adventure Play, Multi-Age Swings, Beach 22,900 Square Feet of Multi-use Lawn Space for 1 Volleyball Court 8,800 sq. ft. 2 Restrooms 8 Picnic Tables, 8 Cafe Tables | 57 Program Metrics Adventure Play, Multi-Age Swings 20,000 Square Feet of Multi-use Lawn Space for 1 Volleyball Court 6,500 sq. ft. 2 Restrooms 10 Picnic Tables, 12 Cafe Tables OPTION 2: PLAY OPTION 3: RESTORATION
- 13. 1 Snack Style Concession 150 Linear Feet of Beach 78 Linear Feet of Seating 133 Parking Spaces 0 Non-Motorized Boat Launch 1 Upgraded Concession 150 Linear Feet of Beach 110 Linear Feet of Seating 110 Parking Spaces 1 Non-Motorized Boat Launch EXISTING CONDITION OPTION 1: THE HUB REGAN BEACH PRELIMINARY DESIGN DEVELOPMENT | South Lake Tahoe, California58 | | 58 Program Metrics
- 14. 1 Upgraded Concession 290 Linear Feet of Beach 80 Linear Feet of Seating 130 Parking Spaces 1 Non-Motorized Boat Launch 1 Upgraded Concession 150 Linear Feet of Beach 65 Linear Feet of Seating 95 Parking Spaces 0 Non-Motorized Boat Launch. 1 Access Ramp OPTION 2: PLAY OPTION 3: RESTORATION | 59 Program Metrics